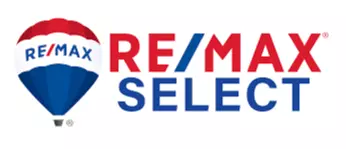UPDATED:
10/21/2024 03:59 PM
Key Details
Property Type Single Family Home
Sub Type Detached
Listing Status Active
Purchase Type For Sale
Square Footage 1,764 sqft
Price per Sqft $223
Subdivision King'S Crossing
MLS Listing ID WVJF2010704
Style Traditional
Bedrooms 4
Full Baths 2
Half Baths 1
HOA Fees $700/ann
HOA Y/N Y
Abv Grd Liv Area 1,764
Originating Board BRIGHT
Year Built 2024
Tax Year 2024
Lot Size 1,764 Sqft
Acres 0.04
Property Description
Welcome to the Crafton II, a beautifully designed floor plan offering the flexibility needed to truly make it your own! As you enter the home, you'll be greeted by a spacious family room, powder room, and stairs leading up to the second level. You can also access the house through the attached 2-car garage, which is weather-protected. The dining and kitchen area is quite roomy, with a generously sized island that extends into the open-concept family space. Moving on to the second level, there's a beautiful primary suite with a large walk-in closet and an en-suite bath, featuring dual vanity sinks and a soaking tub. For added convenience, the laundry room is located on the second level within close proximity to the primary suite and secondary bedrooms. Additionally, the Crafton II's offers a finished lower level option (as an upgrade), adding a secondary family room or game room, ample storage space, and another full bath. Stainless steel kitchen appliances, kitchen island, granite kitchen countertops. Unfinished basement with 3 piece rough in included. With its open-concept design and endless upgrade options, the Crafton II offers the flexibility needed to customize your living space and create your dream home! *Photos may not be of actual home. Photos may be of similar home/floorplan if home is under construction or if this is a base price listing. AGENT REGISTRATION REQUIRED.
Location
State WV
County Jefferson
Zoning RES
Rooms
Other Rooms Primary Bedroom, Bedroom 2, Bedroom 3
Basement Unfinished
Interior
Interior Features Breakfast Area, Family Room Off Kitchen, Recessed Lighting, Walk-in Closet(s), Kitchen - Eat-In, Dining Area, Kitchen - Gourmet, Floor Plan - Open, Bathroom - Soaking Tub, Upgraded Countertops
Hot Water Electric
Heating Programmable Thermostat, Heat Pump(s)
Cooling Central A/C, Programmable Thermostat
Equipment Dishwasher, Disposal, Microwave, Oven/Range - Gas, Refrigerator, Stainless Steel Appliances
Fireplace N
Appliance Dishwasher, Disposal, Microwave, Oven/Range - Gas, Refrigerator, Stainless Steel Appliances
Heat Source Electric
Exterior
Parking Features Garage - Front Entry
Garage Spaces 2.0
Amenities Available Tot Lots/Playground, Common Grounds
Water Access N
Roof Type Architectural Shingle
Accessibility None
Attached Garage 2
Total Parking Spaces 2
Garage Y
Building
Story 3
Foundation Slab, Concrete Perimeter
Sewer Public Sewer
Water Public
Architectural Style Traditional
Level or Stories 3
Additional Building Above Grade, Below Grade
New Construction Y
Schools
School District Jefferson County Schools
Others
Senior Community No
Tax ID NO TAX RECORD
Ownership Fee Simple
SqFt Source Estimated
Special Listing Condition Standard

GET MORE INFORMATION
Deb Hagemeister
Broker Associate | License ID: 9133524
Broker Associate License ID: 9133524




