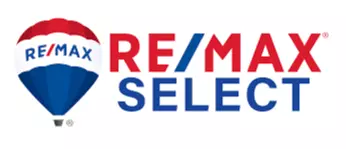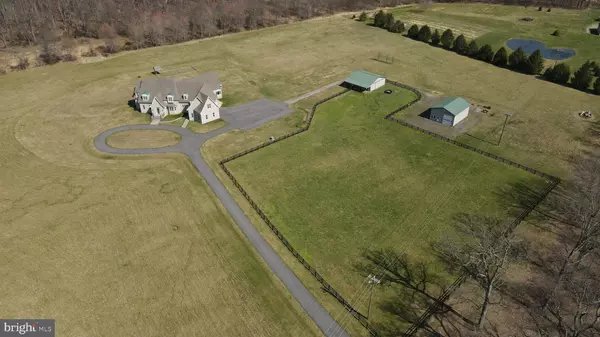UPDATED:
01/03/2025 02:41 PM
Key Details
Property Type Single Family Home
Sub Type Detached
Listing Status Active
Purchase Type For Sale
Square Footage 8,601 sqft
Price per Sqft $243
Subdivision Longmoor Farm Estates
MLS Listing ID VALO2065950
Style Colonial
Bedrooms 7
Full Baths 5
Half Baths 2
HOA Y/N N
Abv Grd Liv Area 6,761
Originating Board BRIGHT
Year Built 2007
Annual Tax Amount $11,923
Tax Year 2024
Lot Size 26.590 Acres
Acres 26.59
Property Description
Welcome to your dream home at Longmoor Farm Estates in Purcellville, VA! Nestled on over 26 acres of picturesque countryside, this stunning custom estate offers unparalleled luxury and privacy, surrounded by high-end custom homes on large parcels.
As you drive up the long circular driveway, you'll be greeted by the elegance of this stately high-end siding estate. Step through the elegant wooden stained glass front door, and prepare to be amazed by the soaring ceilings and bright floor plan that spans over 8600 square feet across three levels.
From sophisticated millwork to brazilin teak hardwood flooring, every detail has been meticulously crafted to create an atmosphere of refined elegance. The family room serves as the centerpiece of the home, with a floor-to-ceiling stone gas-burning fireplace and walls of windows offering breathtaking views and abundant natural light.
Work or school from home effortlessly in the sizable library/study with custom cabinetry and Comcast internet available service. Entertaining is a breeze in the gourmet kitchen, featuring top-of-the-line stainless steel appliances, generous cabinetry, and a large window overlooking the expansive 26.59-acre lot.
The main level primary suite boasts a large walk-in closet and luxury bath with a jetted tub, providing a tranquil retreat after a long day. With front and rear staircases providing ease of access, friends and family will have plenty of private space in the generously sized bedrooms and baths on the upper levels, as well as a separate media room complete with high-end wood-paneled walls and surround sound.
Entertaining continues in the finished lower level, featuring a billiard room, custom bar, and full kitchen with walls of windows flooding the space with natural light. An exercise room can also serve as an additional bedroom with a private bath, perfect for extended family, au pairs, or guests. However, they may prefer to stay in the attached studio apartment where you also have the option for a farm sitter.
Outside, the custom landscaping adds to the allure of the property, while the 4-stall barn with a tack room and riding ring/paddock make it perfect for horse lovers. The lot is ideal for outdoor activities and potential pool installation, with 3-board blackboard fencing offering both functionality and charm.
With NO HOA and Comcast high-speed internet service available, this is country living at its finest, with all the modern conveniences you could desire. Recent 2021 improvements include an 18k generator, trim paint & repair, paved driveway, new appliances, new AC units, and carpet.
Don't miss your chance to make this move-in ready estate your private oasis just miles from the towns of Middleburg and Purcellville in the Loudoun County School District, zoned for Mt. View Elementary, Harmony Middle, and Woodgrove High School. -- Come experience the lifestyle you've always dreamed of! OPEN HOUSE THIS SATURDAY FROM 1-3PM... Hope to see you there!
Location
State VA
County Loudoun
Zoning AR1
Rooms
Basement Full
Main Level Bedrooms 1
Interior
Hot Water Electric, Tankless
Heating Energy Star Heating System, Heat Pump - Electric BackUp, Heat Pump(s)
Cooling Central A/C, Ceiling Fan(s), Heat Pump(s), Zoned
Flooring Hardwood, Carpet
Fireplaces Number 5
Equipment Negotiable
Fireplace Y
Heat Source Propane - Owned
Laundry Main Floor
Exterior
Parking Features Additional Storage Area, Garage - Rear Entry, Garage Door Opener, Inside Access, Oversized
Garage Spaces 3.0
Fence Split Rail, Wood
Utilities Available Propane, Electric Available
Water Access N
View Pasture, Trees/Woods
Roof Type Shingle
Accessibility Level Entry - Main
Attached Garage 3
Total Parking Spaces 3
Garage Y
Building
Story 2
Foundation Concrete Perimeter
Sewer Septic > # of BR
Water Well
Architectural Style Colonial
Level or Stories 2
Additional Building Above Grade, Below Grade
Structure Type 9'+ Ceilings,Cathedral Ceilings,Dry Wall,Vaulted Ceilings
New Construction N
Schools
Elementary Schools Mountain View
Middle Schools Harmony
High Schools Woodgrove
School District Loudoun County Public Schools
Others
Pets Allowed Y
Senior Community No
Tax ID 484156177000
Ownership Fee Simple
SqFt Source Assessor
Security Features Monitored,Security System,Smoke Detector
Acceptable Financing Cash, Conventional
Horse Property Y
Horse Feature Paddock, Horses Allowed
Listing Terms Cash, Conventional
Financing Cash,Conventional
Special Listing Condition Standard
Pets Allowed No Pet Restrictions

GET MORE INFORMATION
Deb Hagemeister
Broker Associate | License ID: 9133524
Broker Associate License ID: 9133524




