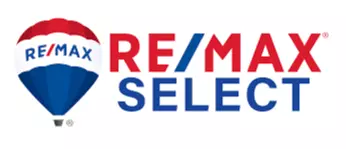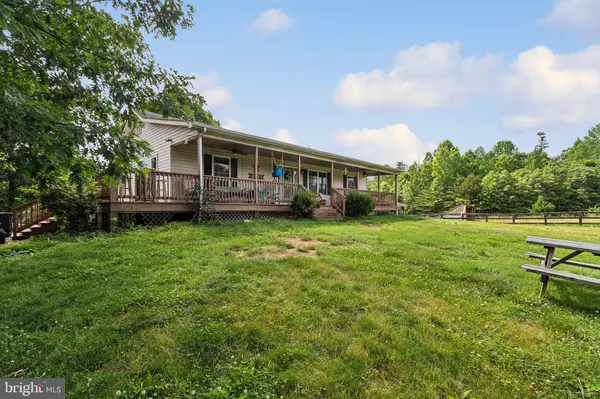
UPDATED:
08/19/2024 06:53 PM
Key Details
Property Type Single Family Home
Sub Type Detached
Listing Status Active
Purchase Type For Sale
Square Footage 3,069 sqft
Price per Sqft $221
Subdivision None Available
MLS Listing ID VAMA2001750
Style Ranch/Rambler
Bedrooms 4
Full Baths 3
HOA Y/N N
Abv Grd Liv Area 1,725
Originating Board BRIGHT
Year Built 2004
Annual Tax Amount $3,198
Tax Year 2022
Lot Size 10.371 Acres
Acres 10.37
Property Description
Nestled on over 10 acres of pristine land, this single-family home offers 3069 sq ft. Boasting 4 spacious bedrooms and 3 full bathrooms, this property is perfect for those seeking a blend of comfort and tranquility. The home also features a large basement with 2 additional bonus rooms and a second laundry room.
As you approach the home, you are greeted by a wrap-around porch, ideal for relaxing and enjoying the scenic views. Step inside to discover an inviting floor plan, designed to accommodate both everyday living and entertaining.
This home features an above-ground pool allows you to beat the heat and make memories with friends and family. Additionally, there is a separate studio known as a she-shed, providing a versatile space that can be used as an art studio, guest house, or personal retreat. The home also features a detached 3 car garage that has an office.
With 10.37 acres of expansive land, the possibilities are endless—ideal for gardening, outdoor activities, or even keeping horses. Enjoy the freedom to make this property truly your own without the constraints of a homeowners association.
The property’s location provides a serene rural setting while still being conveniently close to local amenities. Whether you envision a hobby farm, a private retreat, or a spacious family home, 143 Copperhead Farm Drive offers limitless opportunities. With some TLC you can turn this property into a luxurious country estate.
Don’t miss the chance to make this exceptional property your own. Schedule a viewing today and experience the beauty and potential of this unique Culpeper gem!
Location
State VA
County Madison
Zoning A1FP
Rooms
Basement Walkout Level
Main Level Bedrooms 3
Interior
Hot Water Electric
Heating Heat Pump(s)
Cooling Central A/C
Flooring Hardwood, Carpet, Laminate Plank
Fireplace N
Heat Source Electric
Exterior
Parking Features Garage - Front Entry, Garage - Rear Entry
Garage Spaces 4.0
Pool Above Ground
Water Access N
Accessibility None
Total Parking Spaces 4
Garage Y
Building
Story 2
Foundation Concrete Perimeter
Sewer On Site Septic
Water Well
Architectural Style Ranch/Rambler
Level or Stories 2
Additional Building Above Grade, Below Grade
New Construction N
Schools
School District Madison County Public Schools
Others
Senior Community No
Tax ID 42 37
Ownership Fee Simple
SqFt Source Assessor
Acceptable Financing Cash, Conventional, FHA, VA
Listing Terms Cash, Conventional, FHA, VA
Financing Cash,Conventional,FHA,VA
Special Listing Condition Standard

GET MORE INFORMATION

Deb Hagemeister
Broker Associate | License ID: 9133524
Broker Associate License ID: 9133524




