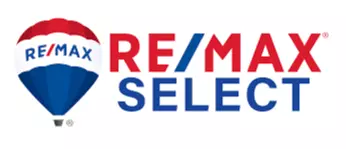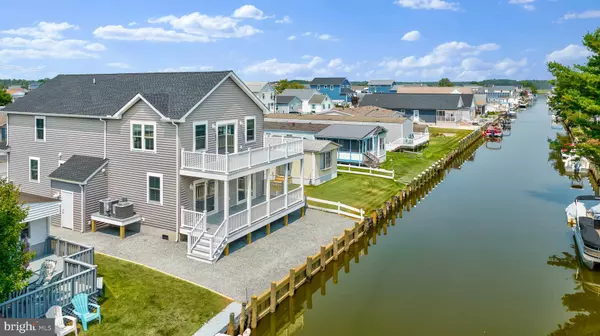
UPDATED:
10/07/2024 05:04 PM
Key Details
Property Type Single Family Home
Sub Type Detached
Listing Status Active
Purchase Type For Sale
Square Footage 2,528 sqft
Price per Sqft $316
Subdivision Swann Keys
MLS Listing ID DESU2064520
Style Coastal
Bedrooms 4
Full Baths 3
HOA Fees $998/ann
HOA Y/N Y
Abv Grd Liv Area 2,528
Originating Board BRIGHT
Year Built 2024
Annual Tax Amount $165
Tax Year 2023
Lot Size 3,920 Sqft
Acres 0.09
Lot Dimensions 40.00 x 100.00
Property Description
Upon entering, you'll be greeted by soaring vaulted ceilings and captivating water views. The upgraded kitchen is a chef’s delight, featuring Samsung stainless steel appliances, elegant granite countertops, a stylish subway tile backsplash and breakfast bar. This space flows seamlessly into the open-concept dining and living areas, which are pre-wired for wall-mounted TVs. Double slider doors lead to a covered 25x10 (250 sqft) waterfront deck with Trex decking and vinyl railing, perfect for enjoying serene canal views and entertaining guests.
This home comes fully equipped with all essential appliances, including a washer and dryer, and boasts custom blinds throughout. The main living areas feature durable and stylish LVP flooring, while the bedrooms offer plush carpeting for added comfort. The first floor also includes a full bath with a walk-in tile surround shower and two generously sized bedrooms.
Upstairs, you’ll find a versatile open sitting area, the third bedroom, a convenient laundry closet, and a second full bath with a tub and shower combo. The highlight of the second floor is the luxurious primary suite, complete with a walk-in closet, a spa-like en-suite bathroom with a double vanity and walk-in tile shower, and a private 25x10 (250 sqft) second-floor deck offering breathtaking canal and bay views.
With a new bulkhead already in place, bring all your water toys and embrace the ultimate in waterfront living. This home is packed with builder upgrades and offers both style and functionality in a picturesque setting. Don’t miss the chance to make this exceptional property yours!
Location
State DE
County Sussex
Area Baltimore Hundred (31001)
Zoning GR
Rooms
Other Rooms Living Room, Dining Room, Primary Bedroom, Bedroom 2, Bedroom 3, Kitchen, Foyer, Bedroom 1, Loft, Bathroom 1, Bathroom 2, Primary Bathroom
Main Level Bedrooms 2
Interior
Interior Features Carpet, Ceiling Fan(s), Combination Dining/Living, Combination Kitchen/Dining, Combination Kitchen/Living, Entry Level Bedroom, Floor Plan - Open, Primary Bath(s), Walk-in Closet(s), Window Treatments, Dining Area, Recessed Lighting, Bathroom - Stall Shower, Bathroom - Tub Shower, Upgraded Countertops
Hot Water Electric
Heating Heat Pump(s)
Cooling Central A/C, Ceiling Fan(s)
Flooring Luxury Vinyl Plank, Carpet
Equipment Built-In Microwave, Dishwasher, Dryer - Electric, Washer, Exhaust Fan, Oven/Range - Electric, Refrigerator, Water Heater
Fireplace N
Window Features Screens
Appliance Built-In Microwave, Dishwasher, Dryer - Electric, Washer, Exhaust Fan, Oven/Range - Electric, Refrigerator, Water Heater
Heat Source Electric
Laundry Upper Floor
Exterior
Exterior Feature Deck(s), Porch(es), Balcony
Garage Spaces 4.0
Amenities Available Community Center, Common Grounds, Picnic Area, Pool - Outdoor, Tennis Courts, Basketball Courts, Boat Ramp, Tot Lots/Playground, Water/Lake Privileges
Waterfront Description Private Dock Site
Water Access Y
Water Access Desc Boat - Powered,Canoe/Kayak,Fishing Allowed,Personal Watercraft (PWC)
View Canal, Water
Roof Type Architectural Shingle
Street Surface Black Top,Paved
Accessibility None
Porch Deck(s), Porch(es), Balcony
Road Frontage HOA
Total Parking Spaces 4
Garage N
Building
Lot Description Bulkheaded
Story 2
Foundation Crawl Space, Flood Vent, Block
Sewer Public Sewer
Water Private/Community Water
Architectural Style Coastal
Level or Stories 2
Additional Building Above Grade, Below Grade
Structure Type Dry Wall,2 Story Ceilings,Vaulted Ceilings
New Construction Y
Schools
Elementary Schools Phillip C. Showell
Middle Schools Selbyville
High Schools Indian River
School District Indian River
Others
HOA Fee Include Water,Trash,Management,Pool(s),Road Maintenance
Senior Community No
Tax ID 533-12.20-51.01
Ownership Fee Simple
SqFt Source Assessor
Acceptable Financing Cash, Conventional
Listing Terms Cash, Conventional
Financing Cash,Conventional
Special Listing Condition Standard

GET MORE INFORMATION

Deb Hagemeister
Broker Associate | License ID: 9133524
Broker Associate License ID: 9133524




