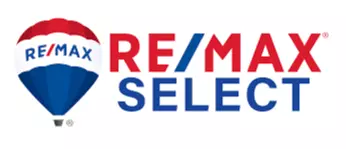UPDATED:
11/14/2024 05:37 PM
Key Details
Property Type Single Family Home
Sub Type Detached
Listing Status Active
Purchase Type For Sale
Square Footage 4,565 sqft
Price per Sqft $75
Subdivision Hamilton Township
MLS Listing ID PAAD2014626
Style Traditional,Other
Bedrooms 7
Full Baths 3
HOA Y/N N
Abv Grd Liv Area 4,565
Originating Board BRIGHT
Year Built 1991
Annual Tax Amount $6,545
Tax Year 2024
Lot Size 1.580 Acres
Acres 1.58
Property Description
Heating is provided by a combination of electric baseboard and forced air systems. The property is equipped with well water and an on-site septic system. The attached garage offers 1 parking spot, and there’s plenty of additional space on the property for further customization. While this home could use some TLC, it’s packed with potential and provides an excellent opportunity to add your personal touch and make it truly your own. Don’t miss out on this chance to create your dream home—schedule a showing today!
Location
State PA
County Adams
Area Hamilton Twp (14317)
Zoning R1 - LOW DENSITY RESIDENT
Rooms
Basement Full
Interior
Interior Features 2nd Kitchen, Other, Additional Stairway, Attic, Built-Ins, Carpet, Ceiling Fan(s), Combination Dining/Living, Combination Kitchen/Dining, Combination Kitchen/Living, Dining Area, Exposed Beams, Family Room Off Kitchen, Floor Plan - Open, Kitchen - Island, Bathroom - Tub Shower
Hot Water Electric, Propane
Heating Forced Air, Baseboard - Electric
Cooling Window Unit(s)
Flooring Carpet, Heated, Other
Equipment Dishwasher, Refrigerator, Water Heater
Fireplace N
Appliance Dishwasher, Refrigerator, Water Heater
Heat Source Electric, Propane - Leased
Laundry Main Floor
Exterior
Exterior Feature Deck(s), Patio(s), Porch(es)
Parking Features Garage - Side Entry
Garage Spaces 1.0
Pool Above Ground
Water Access N
Roof Type Shingle
Accessibility Other
Porch Deck(s), Patio(s), Porch(es)
Attached Garage 1
Total Parking Spaces 1
Garage Y
Building
Story 2
Foundation Block
Sewer On Site Septic
Water Well
Architectural Style Traditional, Other
Level or Stories 2
Additional Building Above Grade, Below Grade
Structure Type Dry Wall
New Construction N
Schools
School District Conewago Valley
Others
Pets Allowed Y
Senior Community No
Tax ID 17J10-0043B--000
Ownership Fee Simple
SqFt Source Estimated
Acceptable Financing Cash, Conventional, FHA 203(k)
Listing Terms Cash, Conventional, FHA 203(k)
Financing Cash,Conventional,FHA 203(k)
Special Listing Condition Standard
Pets Allowed No Pet Restrictions

GET MORE INFORMATION
Deb Hagemeister
Broker Associate | License ID: 9133524
Broker Associate License ID: 9133524




