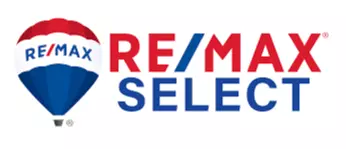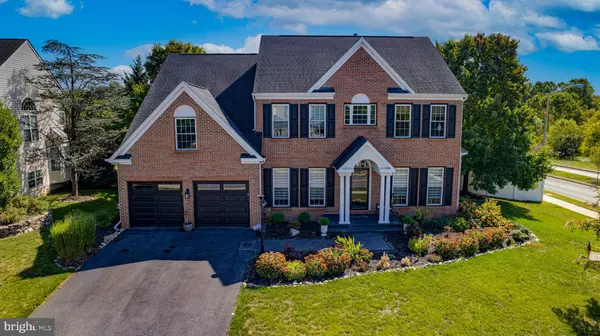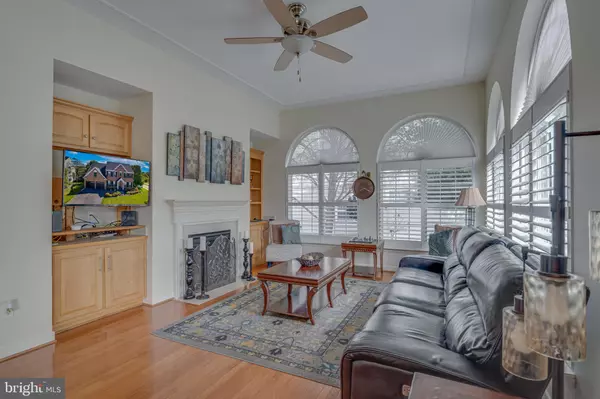
UPDATED:
12/23/2024 04:08 PM
Key Details
Property Type Single Family Home
Sub Type Detached
Listing Status Active
Purchase Type For Sale
Square Footage 4,560 sqft
Price per Sqft $131
Subdivision Hagers Crossing
MLS Listing ID MDWA2024442
Style Colonial
Bedrooms 4
Full Baths 3
Half Baths 1
HOA Fees $53/mo
HOA Y/N Y
Abv Grd Liv Area 3,060
Originating Board BRIGHT
Year Built 2004
Annual Tax Amount $8,024
Tax Year 2024
Lot Size 0.255 Acres
Acres 0.25
Property Description
Off the kitchen, the family room offers a beautiful gas fireplace, custom plantation blinds, 18ft ceilings with accents, and built-in bookshelves/cabinets coupled with a vaulted ceiling sunroom with hardwood floors overlooking the backyard.
Upstairs, you'll find a set of French doors leading to an elegant primary suite with a built in headboard, vaulted ceiling, chair rail, shadowbox, and electric fireplace along with dual walk-in closets with built-ins. The en-suite bath features titled floor/shower, dual vanities, soaking garden tub and walk-in shower with bench. Three additional generously-sized bedrooms with ceiling fans, a full bath, and an upper-level laundry room complete this level.
The fully finished walk-up basement adds even more space to include a media room, rec room, full bath, and extra storage.
Step outside into the private backyard oasis, complete with an expansive patio and pergola and 10x16 garden shed, perfect for entertaining amidst beautiful landscaping and new privacy fence that backs up to wooded protected space.
Located in the desirable amenity-rich Hagers Crossing community, you'll enjoy access to a pool, walking trails, playgrounds, nearby schools, shopping, restaurants, and easy access to major highways.
Recent updates include a remodeled front porch, repaved driveway, new insulated garage doors, updated windows and shutters, a new kitchen patio door, quartz kitchen counters, new appliances (dishwasher, gas stove, microwave), dual-zoned HVAC, new carpeting, and custom plantation shutters.
Additionally, the land behind and adjacent to property is protected for next 99 years and comes with it's own family of geese and wildlife!
This home has it all—hurry before it's gone!
Location
State MD
County Washington
Zoning PUD
Rooms
Other Rooms Living Room, Dining Room, Primary Bedroom, Bedroom 2, Bedroom 3, Bedroom 4, Kitchen, Family Room, Foyer, Breakfast Room, Exercise Room, Laundry, Office, Recreation Room, Storage Room, Hobby Room
Basement Connecting Stairway, Full, Heated, Improved, Outside Entrance, Daylight, Partial, Fully Finished, Interior Access, Walkout Stairs, Windows, Rear Entrance
Interior
Interior Features Attic, Breakfast Area, Built-Ins, Carpet, Ceiling Fan(s), Chair Railings, Crown Moldings, Curved Staircase, Dining Area, Family Room Off Kitchen, Floor Plan - Open, Formal/Separate Dining Room, Kitchen - Eat-In, Kitchen - Island, Kitchen - Table Space, Recessed Lighting, Upgraded Countertops, Walk-in Closet(s), Window Treatments, Wood Floors, Kitchen - Gourmet, Primary Bath(s), Pantry, Wainscotting, Bathroom - Soaking Tub
Hot Water Natural Gas
Heating Heat Pump(s), Programmable Thermostat, Humidifier
Cooling Central A/C, Ceiling Fan(s), Programmable Thermostat, Zoned
Flooring Carpet, Hardwood, Ceramic Tile, Laminated
Fireplaces Number 1
Fireplaces Type Gas/Propane
Equipment Dishwasher, Disposal, Exhaust Fan, Icemaker, Oven - Self Cleaning, Oven/Range - Gas, Range Hood, Stainless Steel Appliances, Stove, Water Dispenser, Water Heater, Built-In Microwave, Commercial Range, Humidifier, Microwave
Fireplace Y
Window Features Bay/Bow,Double Pane,Insulated,Palladian,Screens,Vinyl Clad
Appliance Dishwasher, Disposal, Exhaust Fan, Icemaker, Oven - Self Cleaning, Oven/Range - Gas, Range Hood, Stainless Steel Appliances, Stove, Water Dispenser, Water Heater, Built-In Microwave, Commercial Range, Humidifier, Microwave
Heat Source Electric
Laundry Hookup, Upper Floor
Exterior
Exterior Feature Patio(s), Porch(es)
Parking Features Garage - Front Entry, Garage Door Opener
Garage Spaces 2.0
Fence Fully, Privacy, Vinyl
Amenities Available Tennis Courts, Soccer Field, Community Center, Fitness Center, Pool - Outdoor, Tot Lots/Playground, Basketball Courts, Club House, Swimming Pool
Water Access N
View Garden/Lawn, Panoramic, Scenic Vista, Street
Roof Type Architectural Shingle
Accessibility Other
Porch Patio(s), Porch(es)
Attached Garage 2
Total Parking Spaces 2
Garage Y
Building
Lot Description Backs to Trees, Front Yard, Landscaping, Rear Yard, SideYard(s), Trees/Wooded, Premium, Corner
Story 3
Foundation Permanent
Sewer Public Sewer
Water Public
Architectural Style Colonial
Level or Stories 3
Additional Building Above Grade, Below Grade
Structure Type 2 Story Ceilings,9'+ Ceilings,Cathedral Ceilings,Dry Wall,High
New Construction N
Schools
High Schools South Hagerstown
School District Washington County Public Schools
Others
HOA Fee Include Pool(s)
Senior Community No
Tax ID 2225035593
Ownership Fee Simple
SqFt Source Assessor
Security Features Main Entrance Lock,Monitored,Motion Detectors,Security System,Smoke Detector
Acceptable Financing Cash, Conventional, FHA, USDA, VA, Other
Listing Terms Cash, Conventional, FHA, USDA, VA, Other
Financing Cash,Conventional,FHA,USDA,VA,Other
Special Listing Condition Standard

GET MORE INFORMATION

Deb Hagemeister
Broker Associate | License ID: 9133524
Broker Associate License ID: 9133524




