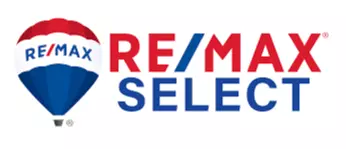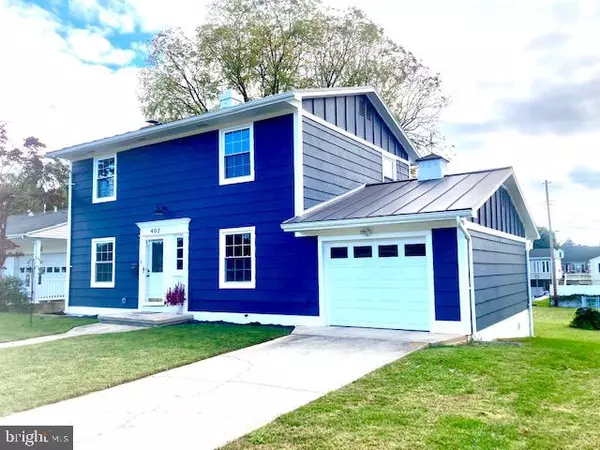UPDATED:
11/25/2024 04:01 PM
Key Details
Property Type Single Family Home
Sub Type Detached
Listing Status Under Contract
Purchase Type For Sale
Square Footage 2,118 sqft
Price per Sqft $160
Subdivision Berkeley Manor
MLS Listing ID WVBE2034076
Style Colonial
Bedrooms 4
Full Baths 2
HOA Y/N N
Abv Grd Liv Area 1,600
Originating Board BRIGHT
Year Built 1964
Annual Tax Amount $1,128
Tax Year 2021
Lot Size 8,999 Sqft
Acres 0.21
Property Description
This beautifully updated home has been completely transformed, offering the perfect blend of modern convenience and timeless charm. Every detail has been meticulously upgraded to create a truly turn-key living experience.
A key feature is the brand new standing seam metal roof for durability and curb appeal. There are fresh updates throughout the house, including a new furnace, water heater, and electric service. All-new windows and cabinetry provide energy efficiency and a fresh, modern look. The two beautifully remodeled bathrooms offer a truly spa-like experience! And gleaming new wood flooring and neutral colors create an inviting, cohesive atmosphere throughout the home. Cozy up by the two fireplaces – one in the spacious main-level living room and another in the lower-level family room. The garage door is also new for ease and security.
The finished lower level offers a new washer and dryer in the spacious laundry room and additional living space with a convenient walkout to the backyard, ideal for entertaining or relaxation. A fenced backyard offers intimacy and ample space for outdoor activities.
This home, just minutes from shopping, major interstates and the local school, is completely move-in ready – all the work has been done for you! Plus, the seller is offering a generous $2,500 contribution toward the buyer's closing costs.
Don’t miss your chance to own this stunning, fully updated home in a prime location. Schedule your showing today!
Open House Saturday 11/16 11:00am to 2:00pm
Location
State WV
County Berkeley
Zoning 101
Direction West
Rooms
Other Rooms Living Room, Dining Room, Bedroom 2, Bedroom 3, Bedroom 4, Kitchen, Family Room, Bedroom 1, Laundry, Bathroom 1, Bonus Room
Basement Partially Finished, Outside Entrance
Interior
Interior Features Attic/House Fan, Bathroom - Jetted Tub, Crown Moldings, Floor Plan - Traditional, Wood Floors
Hot Water Natural Gas
Heating Central
Cooling Central A/C
Flooring Hardwood
Fireplaces Number 2
Fireplaces Type Wood
Equipment Dryer, Built-In Microwave, Dishwasher, Refrigerator, Oven/Range - Electric, Stainless Steel Appliances, Washer, Water Heater
Furnishings No
Fireplace Y
Window Features Double Hung,Replacement
Appliance Dryer, Built-In Microwave, Dishwasher, Refrigerator, Oven/Range - Electric, Stainless Steel Appliances, Washer, Water Heater
Heat Source Natural Gas
Laundry Basement
Exterior
Parking Features Garage - Front Entry
Garage Spaces 1.0
Fence Rear
Utilities Available Natural Gas Available
Water Access N
Roof Type Metal
Street Surface Paved
Accessibility None
Road Frontage City/County
Attached Garage 1
Total Parking Spaces 1
Garage Y
Building
Lot Description Cleared, Front Yard, Level, Rear Yard
Story 3
Foundation Permanent
Sewer Public Sewer
Water Public
Architectural Style Colonial
Level or Stories 3
Additional Building Above Grade, Below Grade
Structure Type Dry Wall
New Construction N
Schools
High Schools Martinsburg
School District Berkeley County Schools
Others
Pets Allowed Y
Senior Community No
Tax ID 06 13007100000000
Ownership Fee Simple
SqFt Source Estimated
Horse Property N
Special Listing Condition Standard
Pets Allowed No Pet Restrictions

GET MORE INFORMATION
Deb Hagemeister
Broker Associate | License ID: 9133524
Broker Associate License ID: 9133524




