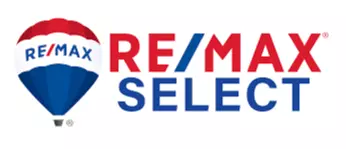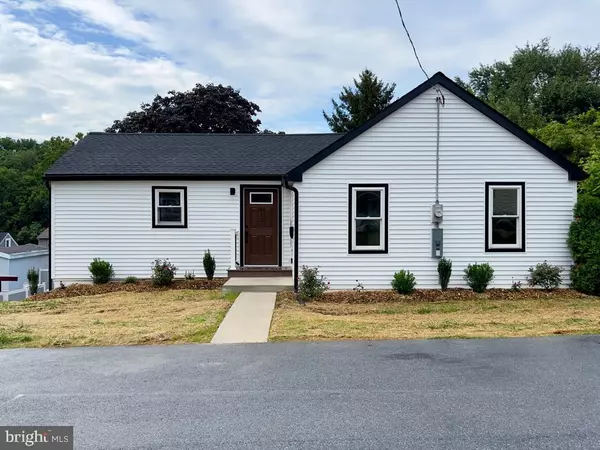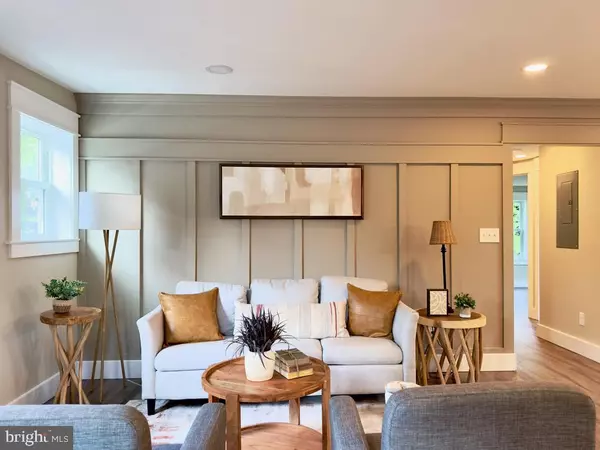UPDATED:
11/21/2024 06:05 PM
Key Details
Property Type Single Family Home
Sub Type Detached
Listing Status Active
Purchase Type For Sale
Square Footage 1,100 sqft
Price per Sqft $262
Subdivision Columbia
MLS Listing ID PALA2059530
Style Traditional
Bedrooms 3
Full Baths 2
HOA Y/N N
Abv Grd Liv Area 1,100
Originating Board BRIGHT
Year Built 1950
Annual Tax Amount $2,279
Tax Year 2024
Lot Size 6,534 Sqft
Acres 0.15
Lot Dimensions 61' x 115'
Property Description
As you approach, you'll immediately notice the thoughtful renovations, featuring a new roof, fresh siding, and fresh landscaping. Step through the front door, and you'll be wowed by the beautifully designed interior. The open floor plan seamlessly connects the kitchen, living, and dining areas, creating a spacious and inviting environment perfect for entertaining or relaxing. The living space extends to a lovely deck, enhancing your outdoor living experience.
The kitchen is a true highlight, featuring custom cabinetry, quartz countertops, and stainless steel appliances. The first floor also includes a lovely primary suite and two additional bedrooms which are served by their own full bath.
The lower level presents a clean, blank canvas for you to customize additional living space. With direct walk-out access to a patio overlooking the fenced backyard the door and windows allow sufficient natural light to create a pleasant ambiance. The spacious backyard offers plenty of room for pets, children, or your dream outdoor oasis.
Besides the convenience of being near downtown amenities, the location is also amazing for nature enthusiasts. The North West River trail is a short bike ride away, and thousands of acres of woods, streams, biking/hiking trails, and the Susquehanna & Conestoga river grace the nearby areas. Don’t miss this opportunity to make this exceptional home yours and finish the year strong!
Location
State PA
County Lancaster
Area Columbia Boro (10511)
Zoning RESIDENTIAL
Direction North
Rooms
Other Rooms Basement
Basement Full, Unfinished
Main Level Bedrooms 3
Interior
Interior Features Attic, Combination Kitchen/Living, Floor Plan - Open, Entry Level Bedroom, Kitchen - Eat-In, Recessed Lighting, Bathroom - Soaking Tub, Upgraded Countertops, Bathroom - Tub Shower
Hot Water Electric
Heating Forced Air
Cooling Central A/C
Flooring Luxury Vinyl Plank
Equipment Stainless Steel Appliances, Oven/Range - Electric
Furnishings No
Fireplace N
Window Features Double Hung,Double Pane,Vinyl Clad
Appliance Stainless Steel Appliances, Oven/Range - Electric
Heat Source Electric
Laundry Lower Floor, Has Laundry
Exterior
Utilities Available Electric Available
Water Access N
View Garden/Lawn
Roof Type Architectural Shingle
Street Surface Black Top
Accessibility 2+ Access Exits
Road Frontage Boro/Township
Garage N
Building
Lot Description Sloping, Rear Yard
Story 1
Foundation Block
Sewer Public Sewer
Water Public
Architectural Style Traditional
Level or Stories 1
Additional Building Above Grade, Below Grade
Structure Type Dry Wall
New Construction N
Schools
Elementary Schools Park E.S.
Middle Schools Columbia Junior-Senior
High Schools Columbia Junior/Senior
School District Columbia Borough
Others
Pets Allowed Y
Senior Community No
Tax ID 110-87621-0-0000
Ownership Fee Simple
SqFt Source Estimated
Security Features Fire Detection System
Acceptable Financing Cash, Conventional, FHA, VA
Listing Terms Cash, Conventional, FHA, VA
Financing Cash,Conventional,FHA,VA
Special Listing Condition Standard
Pets Allowed No Pet Restrictions

GET MORE INFORMATION
Deb Hagemeister
Broker Associate | License ID: 9133524
Broker Associate License ID: 9133524




