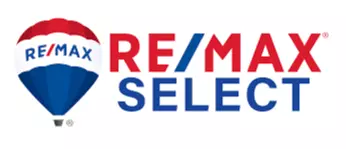UPDATED:
11/24/2024 03:14 PM
Key Details
Property Type Single Family Home
Sub Type Detached
Listing Status Pending
Purchase Type For Sale
Square Footage 1,680 sqft
Price per Sqft $252
Subdivision Country Lakes
MLS Listing ID MDSM2021468
Style Ranch/Rambler
Bedrooms 3
Full Baths 2
HOA Fees $65/ann
HOA Y/N Y
Abv Grd Liv Area 1,680
Originating Board BRIGHT
Year Built 1982
Annual Tax Amount $2,886
Tax Year 2024
Lot Size 1.290 Acres
Acres 1.29
Property Description
The expansive property includes a detached 1,300 sq. ft. garage, complete with a front-entry 2-car garage and a rear workshop with a 12-foot door—ideal for a home-based business or personal hobby. Step inside the living room, with new carpeting, a cozy pellet stove, and a picture window flooding the space with natural light. The recently renovated, eat-in gourmet kitchen features custom cabinetry, stainless steel appliances, and sleek granite countertops. The kitchen flows seamlessly into a spacious family room/dining area, complete with durable LVP flooring and convenient side-entry access. A full bath is also located off the family room for added convenience. Step through to the back deck and enjoy a private fully fenced yard, perfect for entertaining or relaxing while overlooking the mature tree line.
Each bedroom offers ample space and large closets, with beautiful wood flooring extending through the bedrooms and kitchen. The main bathroom includes a tub-shower combination and a generous vanity with storage. A dedicated laundry room with full-size washer and dryer completes the interior.
Enjoy the tranquility of this peaceful location while being just a short drive from local shopping, dining, and the community park. Don’t miss the opportunity to call this beautiful Mechanicsville property home!
Location
State MD
County Saint Marys
Zoning RNC
Rooms
Main Level Bedrooms 3
Interior
Interior Features Attic, Breakfast Area, Ceiling Fan(s), Combination Kitchen/Dining, Combination Dining/Living, Family Room Off Kitchen, Floor Plan - Traditional, Kitchen - Eat-In, Kitchen - Table Space, Upgraded Countertops, Window Treatments
Hot Water Electric
Heating Heat Pump(s)
Cooling Central A/C, Ceiling Fan(s)
Flooring Luxury Vinyl Plank, Carpet, Ceramic Tile
Inclusions Ceiling Fans, Dryer, Washer, Dishwasher, Exhaust Fan, Exist. w/w carpet, Fireplace Equipment, Garage Opener, Garage Remote, Garbage Disposal, Microwave, Refrigerator w/ Ice Maker, Shades/Blinds, Storm Doors, Stove, Wall Mount TV Brackets, Wood Stove, Air Compressor, Oil tank/Heater in Garage.
Equipment Dryer, Washer, Dishwasher, Exhaust Fan, Disposal, Microwave, Refrigerator, Icemaker, Stove
Furnishings No
Fireplace N
Window Features Double Pane
Appliance Dryer, Washer, Dishwasher, Exhaust Fan, Disposal, Microwave, Refrigerator, Icemaker, Stove
Heat Source Electric, Oil
Laundry Main Floor
Exterior
Exterior Feature Deck(s)
Parking Features Garage - Rear Entry
Garage Spaces 3.0
Fence Rear
Water Access N
View Trees/Woods, Street
Roof Type Asphalt,Shingle
Accessibility None
Porch Deck(s)
Total Parking Spaces 3
Garage Y
Building
Lot Description Backs to Trees, Landscaping
Story 1
Foundation Other
Sewer Septic Exists
Water Public
Architectural Style Ranch/Rambler
Level or Stories 1
Additional Building Above Grade, Below Grade
Structure Type Dry Wall
New Construction N
Schools
Elementary Schools Mechanicsville
Middle Schools Margaret Brent
High Schools Chopticon
School District St. Mary'S County Public Schools
Others
Pets Allowed Y
HOA Fee Include Common Area Maintenance
Senior Community No
Tax ID 1904022513
Ownership Fee Simple
SqFt Source Assessor
Acceptable Financing Cash, Conventional, FHA, VA
Horse Property N
Listing Terms Cash, Conventional, FHA, VA
Financing Cash,Conventional,FHA,VA
Special Listing Condition Standard
Pets Allowed No Pet Restrictions

GET MORE INFORMATION
Deb Hagemeister
Broker Associate | License ID: 9133524
Broker Associate License ID: 9133524




