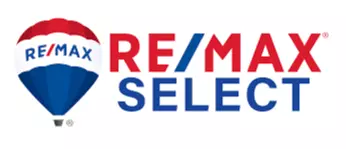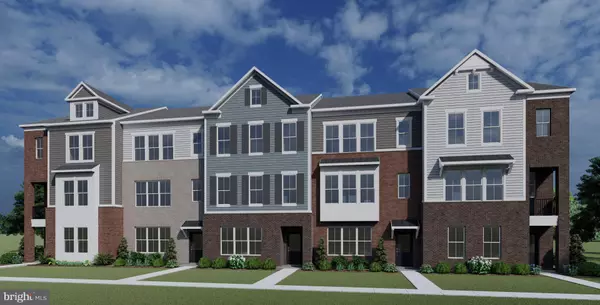UPDATED:
11/13/2024 03:20 PM
Key Details
Property Type Townhouse
Sub Type Interior Row/Townhouse
Listing Status Active
Purchase Type For Sale
Square Footage 2,135 sqft
Price per Sqft $298
Subdivision None Available
MLS Listing ID VAMN2007348
Style Contemporary
Bedrooms 4
Full Baths 3
Half Baths 1
HOA Fees $150/mo
HOA Y/N Y
Abv Grd Liv Area 2,135
Originating Board BRIGHT
Tax Year 2024
Lot Size 1,584 Sqft
Acres 0.04
Lot Dimensions 22 X 80
Property Description
This home is a to be built. The Highgrove includes partial brick front with Hardie Plank siding for a sophisticated curb appeal. An oversized 2-car garage in the rear with a driveway that can accommodate and additional 2 cars. The open-concept design with 9' ceilings on all three levels creates an airy feel. The modern farmhouse kitchen features timeless dove-grey shaker cabinets, stainless steel appliances and walk-in pantry. Elegant quartz countertops and a large island great for preparing meals or hosting friends and family with a seamless flow from the kitchen to the living and dining areas. Generous windows bring in natural light, complemented by oak stair railings. The main level includes luxury vinyl plank flooring for style and easy maintenance. The upper level offers three large bedrooms with plush carpeting and walk-in closets. The stylish bathrooms feature quartz countertops and upgraded tile. A convenient laundry closet completes the upper level. Need a space for guests, the lower level has a 4th bedroom with a full bath. This home comes equipped with a Smart Tech wiring package for enhanced connectivity.
Location
State VA
County Manassas City
Zoning R
Rooms
Other Rooms Dining Room, Primary Bedroom, Bedroom 2, Bedroom 3, Family Room, Other
Interior
Interior Features Dining Area, Kitchen - Island, Primary Bath(s), Recessed Lighting, Bathroom - Stall Shower, Bathroom - Tub Shower, Upgraded Countertops, Walk-in Closet(s), Floor Plan - Open, Family Room Off Kitchen, Formal/Separate Dining Room
Hot Water Electric
Heating Energy Star Heating System, Forced Air, Heat Pump - Electric BackUp, Heat Pump(s), Programmable Thermostat
Cooling Central A/C, Energy Star Cooling System, Programmable Thermostat
Flooring Carpet, Ceramic Tile, Luxury Vinyl Plank
Equipment Dishwasher, Disposal, Energy Efficient Appliances, Icemaker, Oven/Range - Electric, Water Heater - High-Efficiency, Microwave, Refrigerator, Stainless Steel Appliances, Washer/Dryer Hookups Only
Furnishings No
Fireplace N
Window Features Double Pane,Energy Efficient,Insulated,Low-E,Screens,Vinyl Clad
Appliance Dishwasher, Disposal, Energy Efficient Appliances, Icemaker, Oven/Range - Electric, Water Heater - High-Efficiency, Microwave, Refrigerator, Stainless Steel Appliances, Washer/Dryer Hookups Only
Heat Source Electric
Laundry Hookup, Upper Floor
Exterior
Exterior Feature Deck(s)
Parking Features Garage - Rear Entry, Inside Access
Garage Spaces 4.0
Utilities Available Cable TV Available, Electric Available, Phone Available, Sewer Available, Under Ground, Water Available
Amenities Available Jog/Walk Path, Picnic Area, Other
Water Access N
Roof Type Architectural Shingle,Asphalt
Street Surface Black Top,Paved
Accessibility 32\"+ wide Doors, Doors - Swing In
Porch Deck(s)
Road Frontage Private
Attached Garage 2
Total Parking Spaces 4
Garage Y
Building
Lot Description Level
Story 3
Foundation Concrete Perimeter, Slab
Sewer Grinder Pump, Public Sewer
Water Public
Architectural Style Contemporary
Level or Stories 3
Additional Building Above Grade
Structure Type 9'+ Ceilings,Dry Wall
New Construction Y
Schools
Elementary Schools George C Round
Middle Schools Mayfield
High Schools Osbourn
School District Manassas City Public Schools
Others
Pets Allowed Y
HOA Fee Include Common Area Maintenance,Snow Removal,Trash
Senior Community No
Tax ID NO TAX RECORD
Ownership Fee Simple
SqFt Source Estimated
Security Features Carbon Monoxide Detector(s),Main Entrance Lock,Non-Monitored,Smoke Detector
Acceptable Financing Cash, Conventional, FHA, VA
Horse Property N
Listing Terms Cash, Conventional, FHA, VA
Financing Cash,Conventional,FHA,VA
Special Listing Condition Standard
Pets Allowed Cats OK, Dogs OK

GET MORE INFORMATION
Deb Hagemeister
Broker Associate | License ID: 9133524
Broker Associate License ID: 9133524




