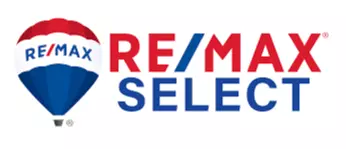UPDATED:
11/15/2024 03:00 PM
Key Details
Property Type Single Family Home
Sub Type Detached
Listing Status Active
Purchase Type For Sale
Square Footage 4,437 sqft
Price per Sqft $845
Subdivision Shadow Point
MLS Listing ID MDAA2097548
Style Cape Cod
Bedrooms 5
Full Baths 5
HOA Y/N N
Abv Grd Liv Area 4,277
Originating Board BRIGHT
Year Built 1988
Annual Tax Amount $29,417
Tax Year 2024
Lot Size 2.830 Acres
Acres 2.83
Property Description
The main home features four spacious bedrooms, each with ensuite full baths, ensuring privacy and comfort for all. The lower level includes a one bedroom , one bath apartment complete with kitchen, living room and separate entrance. Almost every room boasts panoramic views of the river, creating a serene backdrop for everyday living. The chef's kitchen is a culinary enthusiast's delight, while the large office and formal dining room provide ample space for both work and gatherings. Unwind in the inviting living room, complete with a cozy wood-burning fireplace.
A standout feature is the beautiful all-brick screened-in porch, complete with a breezeway, wet bar, and bathroom, making it an ideal spot for entertaining or simply enjoying the views. The property also includes a four-bay garage, equipped with a workshop and additional storage pantry.
For added versatility, a charming carriage house offers 2.5 garage bays and a one-bedroom apartment—perfect for guests or rental income.
The meticulously manicured, fully fenced grounds lead to a newly renovated deep-water dock featuring three slips, a ramp, fishing pier, lifts, bulkhead, and crab deck.
This unique property is a true must-see!
Location
State MD
County Anne Arundel
Zoning OS
Rooms
Basement Connecting Stairway
Main Level Bedrooms 3
Interior
Hot Water 60+ Gallon Tank
Heating Heat Pump(s)
Cooling Ceiling Fan(s), Central A/C
Fireplaces Number 3
Fireplaces Type Wood
Equipment Dishwasher, Disposal, Dryer - Front Loading, Refrigerator, Cooktop, Washer - Front Loading, Oven/Range - Electric, Oven - Double, Extra Refrigerator/Freezer, Built-In Microwave
Furnishings No
Fireplace Y
Window Features Casement,Screens,Wood Frame
Appliance Dishwasher, Disposal, Dryer - Front Loading, Refrigerator, Cooktop, Washer - Front Loading, Oven/Range - Electric, Oven - Double, Extra Refrigerator/Freezer, Built-In Microwave
Heat Source Electric
Laundry Main Floor
Exterior
Exterior Feature Screened, Enclosed, Porch(es)
Parking Features Garage - Front Entry, Additional Storage Area, Garage Door Opener, Inside Access, Oversized
Garage Spaces 3.0
Fence Fully, Masonry/Stone, Privacy, Wrought Iron
Pool Fenced
Utilities Available Cable TV, Phone Connected
Waterfront Description Boat/Launch Ramp - Private,Private Dock Site
Water Access Y
Water Access Desc Private Access,Swimming Allowed,Sail,Personal Watercraft (PWC),Fishing Allowed,Canoe/Kayak,Boat - Powered
View River, Panoramic
Roof Type Composite
Accessibility Level Entry - Main
Porch Screened, Enclosed, Porch(es)
Attached Garage 3
Total Parking Spaces 3
Garage Y
Building
Lot Description Adjoins - Open Space, Bulkheaded, Cul-de-sac, Fishing Available, Front Yard, Landscaping, Non-Tidal Wetland, Rear Yard, Year Round Access
Story 1.5
Foundation Brick/Mortar
Sewer On Site Septic
Water Well
Architectural Style Cape Cod
Level or Stories 1.5
Additional Building Above Grade, Below Grade
Structure Type Cathedral Ceilings,9'+ Ceilings,Block Walls,Masonry,Tray Ceilings
New Construction N
Schools
Elementary Schools Edgewater
Middle Schools Central
High Schools South River
School District Anne Arundel County Public Schools
Others
Pets Allowed Y
Senior Community No
Tax ID 020271990040592
Ownership Fee Simple
SqFt Source Assessor
Security Features Security Gate,Motion Detectors,Security System,Surveillance Sys
Horse Property N
Special Listing Condition Standard
Pets Allowed No Pet Restrictions

GET MORE INFORMATION
Deb Hagemeister
Broker Associate | License ID: 9133524
Broker Associate License ID: 9133524




