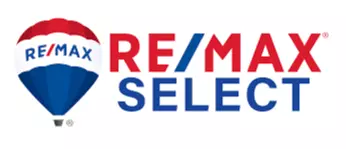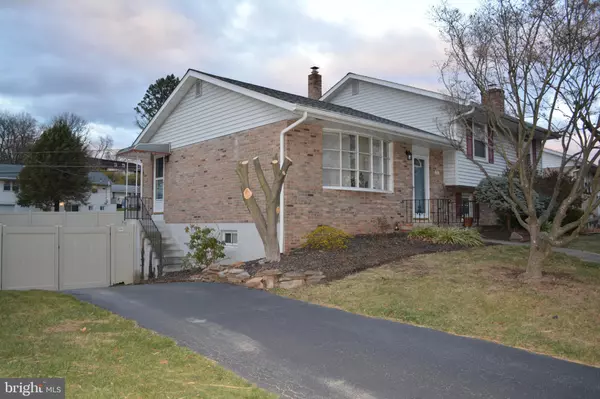
UPDATED:
12/18/2024 10:35 PM
Key Details
Property Type Single Family Home
Sub Type Detached
Listing Status Active
Purchase Type For Sale
Square Footage 2,206 sqft
Price per Sqft $154
Subdivision Crestwood
MLS Listing ID PABK2051534
Style Split Level
Bedrooms 3
Full Baths 2
Half Baths 1
HOA Y/N N
Abv Grd Liv Area 1,654
Originating Board BRIGHT
Year Built 1969
Annual Tax Amount $4,955
Tax Year 2024
Lot Size 8,712 Sqft
Acres 0.2
Lot Dimensions 0.00 x 0.00
Property Description
Step inside to discover oak flooring under the current carpet, that graces the main level, providing a warm and inviting atmosphere. The living room, dining room, and beautifully updated appliances in kitchen form the heart of the home, featuring a newer range, new dishwasher, microwave, and refrigerator.
The primary bath and hall bath have been recently rehabbed. The large family room offers ample space for relaxation or entertaining, with an extended area perfect for the current bar or potential second kitchen. A separate laundry room and a convenient powder room complete the living spaces. Beautiful Hardwood is also in each bedroom, including the ensuite Primary Bedroom.
Enjoy the comfort of the new central air conditioning, installed just a year ago, and a new hot water heater to ensure efficiency. The exterior is equally impressive, with a new six-foot high vinyl fence surrounding the entire backyard, offering privacy for outdoor activities and running space for Fido. The recently trimmed trees and a nice patio off the family room entrance make the backyard a serene retreat.
Parking is a breeze with a rear entry one-car garage and parking area as well as the driveway adds extra convenience for your vehicles.
This home is situated on an 8,712 square foot lot, providing plenty of space for outdoor enjoyment. The location is incredibly convenient, with parks, a community pool, trails, and major highways all within a mile's reach.
The current owner has made numerous improvements but is ready to move closer to his business. Don't miss the opportunity to make this wonderful home yours!
Location
State PA
County Berks
Area Exeter Twp (10243)
Zoning SUBURBAN RESIDENTIAL 1
Direction South
Rooms
Other Rooms Living Room, Dining Room, Primary Bedroom, Bedroom 2, Kitchen, Game Room, Family Room, Bedroom 1, Laundry, Bathroom 1, Primary Bathroom, Half Bath
Basement Outside Entrance
Interior
Interior Features Ceiling Fan(s), Dining Area, Kitchen - Eat-In, Primary Bath(s), Window Treatments, Wood Floors, Carpet
Hot Water Electric
Heating Hot Water
Cooling Central A/C
Flooring Carpet, Hardwood
Fireplaces Number 1
Fireplace Y
Heat Source Oil
Laundry Lower Floor
Exterior
Exterior Feature Patio(s), Porch(es)
Parking Features Garage - Rear Entry, Garage Door Opener, Inside Access
Garage Spaces 5.0
Fence Partially, Vinyl
Utilities Available Cable TV, Phone Available
Water Access N
Roof Type Architectural Shingle
Accessibility 36\"+ wide Halls
Porch Patio(s), Porch(es)
Attached Garage 1
Total Parking Spaces 5
Garage Y
Building
Story 3
Foundation Concrete Perimeter
Sewer Public Sewer
Water Private/Community Water
Architectural Style Split Level
Level or Stories 3
Additional Building Above Grade, Below Grade
Structure Type Plaster Walls
New Construction N
Schools
Middle Schools Exeter Township Junior
High Schools Exeter Township Senior
School District Exeter Township
Others
Senior Community No
Tax ID 43-5326-17-21-2171
Ownership Fee Simple
SqFt Source Assessor
Acceptable Financing Cash, Conventional, FHA, VA
Listing Terms Cash, Conventional, FHA, VA
Financing Cash,Conventional,FHA,VA
Special Listing Condition Standard

GET MORE INFORMATION

Deb Hagemeister
Broker Associate | License ID: 9133524
Broker Associate License ID: 9133524




