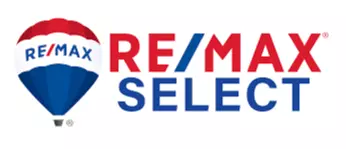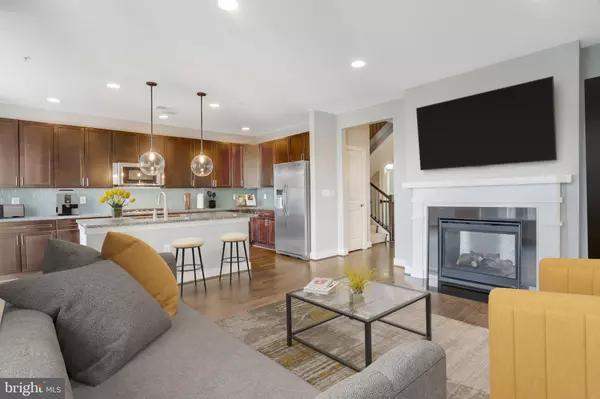
UPDATED:
12/06/2024 11:50 AM
Key Details
Property Type Townhouse
Sub Type Interior Row/Townhouse
Listing Status Active
Purchase Type For Rent
Square Footage 2,874 sqft
Subdivision Potomac Yard
MLS Listing ID VAAX2039880
Style Traditional
Bedrooms 3
Full Baths 2
Half Baths 1
Abv Grd Liv Area 2,874
Originating Board BRIGHT
Year Built 2013
Property Description
At the top of the stairs you will find built -in bookcases w/brick accent wall perfect for your cozy home office or study! Primary Bedroom offers an abundance of space for King bed, large dressers, comes with HUGE walk in closet w/custom built-in closet systems, and newly renovated en-suite w/dual vanities, linen cabinet, tons of storage and huge window with lots of natural light! You'll also enjoy the laundry room being nested between all 3 bedrooms upstairs, with another linen closet in the hallway and the two spare bedrooms are uniquely larger than any spare bedroom you will find within a 20 mile radius in the DC Metro!
Location, Luxury and Lifestyle!! You CAN have it all here! Enjoy all the conveniences of the area amenities (with so many more on the way!)- NEW Potomac Yard Metro Station (yellow / blue lines) allows you to get to Regan National Airport in just 15 mins (door to door), Founding Farmers Coming Soon across the street, easy access to I-66, 395/495 , GW parkway, quick 7 min drive to all restaurants in Old Town Alexandria, and you can even WALK 4 blocks to the eclectic and unique Del Ray shops and dining as well! For your furry family members there is the Eugene Simpson Stadium Dog Park and Bark Social just 2 blocks away. All of this on top of the exciting developments of Amazon HQ2 and the VA Tech Innovation campus all being just a stone's throw away! WELCOME HOME - YOU HAVE ARRIVED!
Location
State VA
County Alexandria City
Zoning CDD#10
Rooms
Other Rooms Living Room, Dining Room, Primary Bedroom, Bedroom 2, Bedroom 3, Kitchen, Family Room
Interior
Interior Features Bathroom - Walk-In Shower, Built-Ins, Ceiling Fan(s), Combination Dining/Living, Combination Kitchen/Living, Floor Plan - Open, Kitchen - Island, Pantry, Recessed Lighting, Walk-in Closet(s)
Hot Water Natural Gas
Heating Central
Cooling Central A/C
Flooring Hardwood
Fireplaces Number 1
Fireplaces Type Double Sided, Gas/Propane
Fireplace Y
Heat Source Natural Gas
Laundry Upper Floor, Has Laundry, Dryer In Unit, Washer In Unit
Exterior
Parking Features Garage - Rear Entry, Garage Door Opener, Inside Access
Garage Spaces 2.0
Water Access N
Accessibility 2+ Access Exits
Attached Garage 1
Total Parking Spaces 2
Garage Y
Building
Story 2
Foundation Slab
Sewer Public Sewer
Water Public
Architectural Style Traditional
Level or Stories 2
Additional Building Above Grade, Below Grade
New Construction N
Schools
School District Alexandria City Public Schools
Others
Pets Allowed Y
Senior Community No
Tax ID 60027670
Ownership Other
SqFt Source Assessor
Miscellaneous Trash Removal,Snow Removal
Pets Allowed Case by Case Basis

GET MORE INFORMATION

Deb Hagemeister
Broker Associate | License ID: 9133524
Broker Associate License ID: 9133524




