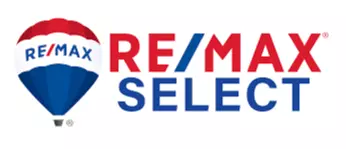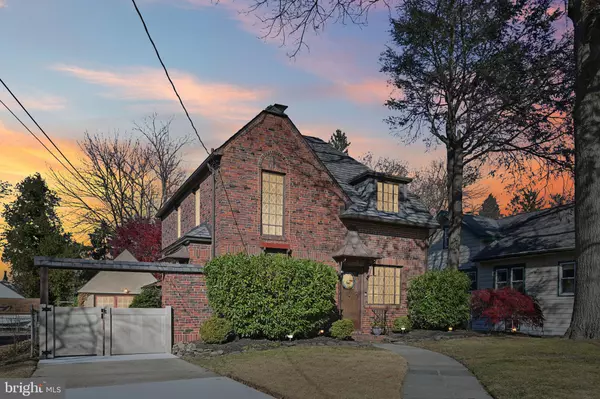
UPDATED:
12/17/2024 06:43 PM
Key Details
Property Type Single Family Home
Sub Type Detached
Listing Status Active
Purchase Type For Sale
Square Footage 2,150 sqft
Price per Sqft $255
Subdivision Eastside
MLS Listing ID NJCD2079916
Style Tudor,Traditional,Colonial
Bedrooms 3
Full Baths 2
Half Baths 1
HOA Y/N N
Abv Grd Liv Area 2,150
Originating Board BRIGHT
Year Built 1935
Annual Tax Amount $10,151
Tax Year 2023
Lot Size 7,501 Sqft
Acres 0.17
Lot Dimensions 50.00 x 150.00
Property Description
NEW roof/single layer/house and garage in October 2023. Spacious kitchen renovated in 2013, with new LG fridge in 2019, has plenty of space for gourmet cooking, serving space. Stainless steel appliances. Cork flooring. Seller has enjoyed many house parties with 30 or more guests. Whether gathered in the living room, or mingling beyond the French doors through to the dining room and family room, the first floor is open and sunny! Fireplace converted to gas in 2022 with energy efficient vent/insert with remote.
Note the hardwood floors throughout, classic fixtures, attractive moulding/carpentry, stained glass windows, beautiful original wood doors/hardware and classic staircase with wood bannister. Termite certification completed for house and garage. Interior/exterior Certificate of Occupancy is complete, after brand new driveway and sidewalks installed 11/2024. Seller's disclosure attached. Detached garage being conveyed in as-is condition. This home has a warm, inviting energy that may be just what you've been hoping for in 2025!
One Year HSA Warranty included!
Location
State NJ
County Camden
Area Audubon Boro (20401)
Zoning RESIDENTIAL
Rooms
Other Rooms Living Room, Dining Room, Primary Bedroom, Bedroom 2, Bedroom 3, Kitchen, Family Room, Basement, Sun/Florida Room, Office, Primary Bathroom, Half Bath
Basement Unfinished, Windows, Water Proofing System, Shelving, Sump Pump
Interior
Interior Features Primary Bath(s), Bathroom - Stall Shower, Bathroom - Tub Shower, Kitchen - Gourmet, Kitchen - Eat-In, Kitchen - Table Space, Pantry, Recessed Lighting, Upgraded Countertops, Stain/Lead Glass, Floor Plan - Open, Formal/Separate Dining Room, Kitchen - Efficiency, Window Treatments, Wood Floors
Hot Water Natural Gas
Heating Forced Air
Cooling Central A/C, Ceiling Fan(s)
Flooring Hardwood, Ceramic Tile, Carpet
Fireplaces Number 1
Fireplaces Type Gas/Propane, Brick, Mantel(s)
Inclusions All appliances, all light fixtures, all window hardware. TV and wall bracket system in family room, shelving/storage cabinets in basement.
Equipment Built-In Microwave, Built-In Range, Commercial Range, Dishwasher, Disposal, Dryer, Energy Efficient Appliances, Oven/Range - Gas, Refrigerator, Washer, Water Heater
Furnishings No
Fireplace Y
Window Features Bay/Bow,Casement,Double Hung,Replacement,Sliding
Appliance Built-In Microwave, Built-In Range, Commercial Range, Dishwasher, Disposal, Dryer, Energy Efficient Appliances, Oven/Range - Gas, Refrigerator, Washer, Water Heater
Heat Source Natural Gas
Laundry Lower Floor
Exterior
Exterior Feature Enclosed, Patio(s), Porch(es)
Parking Features Garage - Front Entry, Garage - Side Entry, Oversized
Garage Spaces 3.0
Fence Cyclone, Fully, Vinyl
Utilities Available Cable TV
Water Access N
View Trees/Woods, Street, Garden/Lawn
Roof Type Asphalt
Accessibility None
Porch Enclosed, Patio(s), Porch(es)
Total Parking Spaces 3
Garage Y
Building
Story 2
Foundation Block, Brick/Mortar
Sewer Public Sewer
Water Public
Architectural Style Tudor, Traditional, Colonial
Level or Stories 2
Additional Building Above Grade, Below Grade
Structure Type Dry Wall,Plaster Walls,Masonry
New Construction N
Schools
Elementary Schools Haviland Avenue E.S.
High Schools Audubon Jr-Sr
School District Audubon Public Schools
Others
Senior Community No
Tax ID 01-00043 03-00021
Ownership Fee Simple
SqFt Source Assessor
Security Features Smoke Detector,Carbon Monoxide Detector(s)
Acceptable Financing Conventional, FHA, VA, Cash
Listing Terms Conventional, FHA, VA, Cash
Financing Conventional,FHA,VA,Cash
Special Listing Condition Standard

GET MORE INFORMATION

Deb Hagemeister
Broker Associate | License ID: 9133524
Broker Associate License ID: 9133524




