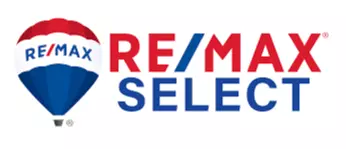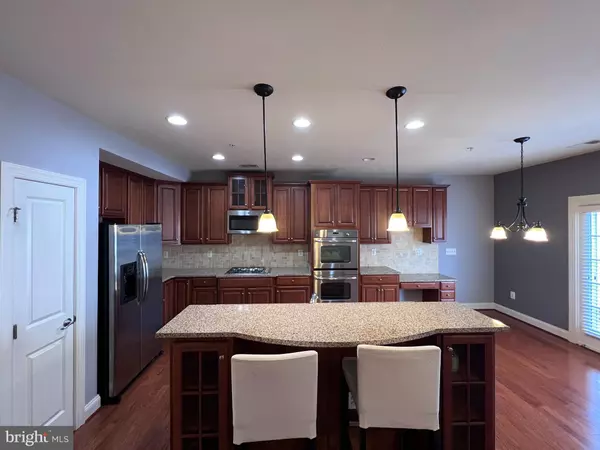
UPDATED:
12/14/2024 01:25 PM
Key Details
Property Type Townhouse
Sub Type Interior Row/Townhouse
Listing Status Active
Purchase Type For Rent
Square Footage 2,895 sqft
Subdivision Parklands At Watkins Mill
MLS Listing ID MDMC2157918
Style Colonial
Bedrooms 3
Full Baths 2
Half Baths 1
HOA Y/N N
Abv Grd Liv Area 2,895
Originating Board BRIGHT
Year Built 2012
Lot Size 1,350 Sqft
Acres 0.03
Property Description
Experience luxury living in this sun-soaked top-floor penthouse located in the sought-after Parklands community. Boasting nearly 2,900 square feet, this spacious 3-bedroom, 2.5-bathroom residence offers exceptional comfort and style.
🌟 🌟🌟Highlights:
Gleaming hardwood floors throughout the open-concept living spaces.
Gourmet kitchen with stainless steel appliances, granite countertops, and custom-built cabinetry—perfect for culinary enthusiasts.
A private balcony to enjoy morning coffee or evening sunsets.
Attached garage plus driveway for ultimate convenience.
🏡 Lifestyle & Amenities:
Relax and play with access to a resort-style outdoor pool, tennis courts, and scenic walking paths. This vibrant community also features a clubhouse and proximity to Great Seneca Park.
📍 Prime Location:
Walkable distance to MARC train station for easy commutes.
Minutes from I-270, Crown, Kentlands, and local dining/shopping.
Location
State MD
County Montgomery
Zoning RESIDENTIAL
Rooms
Other Rooms Living Room, Dining Room, Primary Bedroom, Bedroom 2, Bedroom 3, Kitchen, Family Room, Breakfast Room, Laundry
Interior
Interior Features Kitchen - Gourmet, Breakfast Area, Kitchen - Eat-In, Kitchen - Island, Dining Area, Family Room Off Kitchen, Combination Kitchen/Living, Kitchen - Table Space, Primary Bath(s), Upgraded Countertops, Crown Moldings, Window Treatments, Wood Floors, Floor Plan - Open
Hot Water Electric
Heating Forced Air
Cooling Central A/C
Flooring Hardwood, Ceramic Tile
Equipment Dishwasher, Disposal, Microwave, Refrigerator, Cooktop, Icemaker, Dryer, Washer, Oven - Wall, Oven - Double
Fireplace N
Window Features ENERGY STAR Qualified,Insulated,Low-E
Appliance Dishwasher, Disposal, Microwave, Refrigerator, Cooktop, Icemaker, Dryer, Washer, Oven - Wall, Oven - Double
Heat Source Natural Gas
Exterior
Exterior Feature Balcony
Parking Features Garage Door Opener
Garage Spaces 3.0
Amenities Available Common Grounds, Community Center, Exercise Room, Fitness Center, Jog/Walk Path, Meeting Room, Party Room, Pool - Outdoor, Swimming Pool, Tennis Courts, Tot Lots/Playground
Water Access N
View Scenic Vista
Accessibility None
Porch Balcony
Attached Garage 1
Total Parking Spaces 3
Garage Y
Building
Story 2
Foundation Other
Sewer Public Sewer
Water Public
Architectural Style Colonial
Level or Stories 2
Additional Building Above Grade, Below Grade
Structure Type 9'+ Ceilings
New Construction N
Schools
School District Montgomery County Public Schools
Others
Pets Allowed Y
HOA Fee Include Pool(s),Snow Removal,Trash,Ext Bldg Maint,Lawn Care Front,Lawn Care Rear,Lawn Care Side,Lawn Maintenance,Management,Insurance,Reserve Funds
Senior Community No
Tax ID 160903706188
Ownership Other
SqFt Source Estimated
Miscellaneous Community Center,HOA/Condo Fee,Party Room,Parking,Sewer,Snow Removal,Trash Removal
Security Features Security System
Horse Property N
Pets Allowed Case by Case Basis

GET MORE INFORMATION

Deb Hagemeister
Broker Associate | License ID: 9133524
Broker Associate License ID: 9133524




