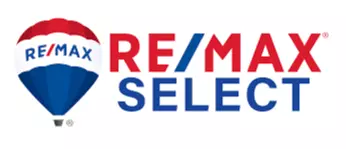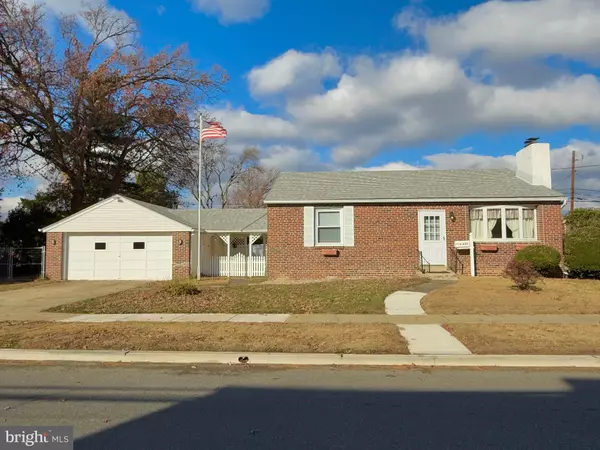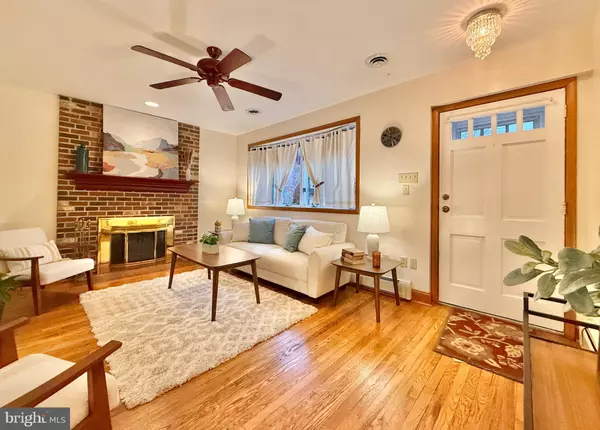UPDATED:
12/14/2024 04:05 AM
Key Details
Property Type Single Family Home
Sub Type Detached
Listing Status Active
Purchase Type For Sale
Square Footage 1,050 sqft
Price per Sqft $333
Subdivision Prospect Park
MLS Listing ID PADE2080854
Style Ranch/Rambler
Bedrooms 3
Full Baths 2
HOA Y/N N
Abv Grd Liv Area 1,050
Originating Board BRIGHT
Year Built 1950
Annual Tax Amount $5,405
Tax Year 2023
Lot Size 6,970 Sqft
Acres 0.16
Lot Dimensions 120.00 x 80.00
Property Description
Step inside to discover a thoughtfully designed layout featuring three spacious bedrooms, two full bathrooms, and an inviting living space. The sunlit living room flows seamlessly into the eat in kitchen.
The fully fenced-in yard provides a private oasis for outdoor relaxation, gardening, or entertaining. The oversized two-car garage ensures ample parking and storage, with a driveway for additional convenience.
Situated on a desirable corner lot, this home offers easy access to local amenities, parks, and transportation. Whether you're hosting family and friends or enjoying a quiet evening on your patio, this property truly has it all.
Don’t miss the opportunity to make this Prospect Park beauty your new home—schedule your showing today!
Location
State PA
County Delaware
Area Prospect Park Boro (10433)
Zoning RESIDENTIAL
Rooms
Basement Full
Main Level Bedrooms 3
Interior
Hot Water Natural Gas
Heating Hot Water
Cooling Central A/C
Fireplaces Number 1
Fireplace Y
Heat Source Natural Gas
Exterior
Parking Features Garage Door Opener
Garage Spaces 2.0
Water Access N
Accessibility None
Total Parking Spaces 2
Garage Y
Building
Story 1
Foundation Block
Sewer Public Sewer
Water Public
Architectural Style Ranch/Rambler
Level or Stories 1
Additional Building Above Grade, Below Grade
New Construction N
Schools
School District Interboro
Others
Senior Community No
Tax ID 33-00-01890-00
Ownership Fee Simple
SqFt Source Assessor
Special Listing Condition Standard

GET MORE INFORMATION
Deb Hagemeister
Broker Associate | License ID: 9133524
Broker Associate License ID: 9133524




