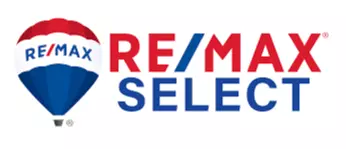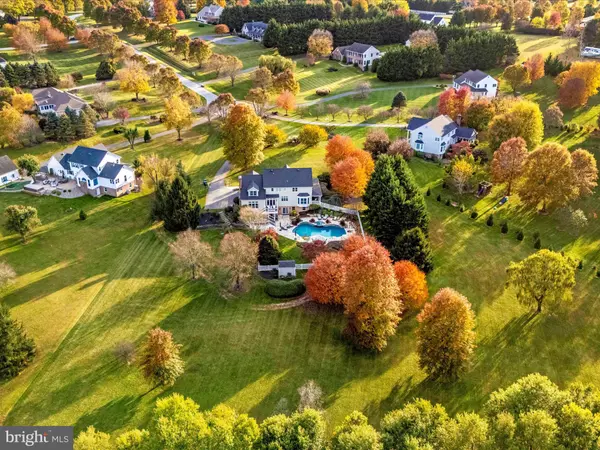
OPEN HOUSE
Fri Dec 27, 3:00pm - 7:00pm
UPDATED:
12/21/2024 03:00 PM
Key Details
Property Type Single Family Home
Sub Type Detached
Listing Status Coming Soon
Purchase Type For Sale
Square Footage 4,412 sqft
Price per Sqft $338
Subdivision Doves Landing
MLS Listing ID MDCR2024356
Style Colonial
Bedrooms 4
Full Baths 4
Half Baths 1
HOA Y/N N
Abv Grd Liv Area 3,562
Originating Board BRIGHT
Year Built 1995
Annual Tax Amount $8,964
Tax Year 2024
Lot Size 3.109 Acres
Acres 3.11
Property Description
As you approach the home, the inviting wrap-around front porch beckons you to relax and immerse yourself in the peaceful surroundings, perfect for enjoying a morning cup of coffee. Upon entering, the grand two-story foyer leads you into the elegant living and dining rooms, complete with wood flooring, bow windows, crown molding, and built-in bookcases. Handsome solid hardwood floors extend throughout the main level, seamlessly connecting the living spaces, including the kitchen and family room.
The chef's kitchen is a dream come true, showcasing abundant white cabinetry, professional-grade appliances, a large island with seating, and sleek quartz countertops. The east-facing triple window above the sink overlooks the pool and backyard, filling the space with warm, natural light each morning. The adjoining breakfast room offers access to the tiered deck leading to the pool. The spacious family room is both grand and cozy, featuring a stately brick fireplace and windows that bring in even more natural light while offering views of the backyard and woods.
A private home office, accessible off the foyer, boasts French doors and views of the front yard. The main level is completed with a half bath and laundry room. Upstairs, the opulent primary suite is a true retreat, featuring a sitting room/dressing area, a large walk-in closet, and a luxurious en-suite bathroom with a water closet, double vanity, a large tile shower, soaking tub. and a tranquil view of the pool and backyard.
The upper level is completed with three additional generously sized bedrooms, all with ample closet space. Bedroom 2 features a private en-suite full bath and bedrooms 3 and 4 share a connecting Jack and Jill bathroom with separate sinks.
The lower level offers a media/recreation room, and a spacious open area currently used as a home office featuring LVP flooring, built-in bookcases, wet bar, full-size windows and atrium door opening to the patio, pool, and hot tub. Additional amenities include a full bathroom, workout room, and a large storage room. Outside the backyard is a true entertainer's dream, highlighted by a recently renovated pool and travertine patio. The heated saltwater pool system and recently added hot tub offers hours of enjoyment and relaxation. Situated on a level 3-acre lot, this oasis provides abundant space for outdoor activities, pets, and gardening, all while offering direct access to nature trails in the nearby conservation area.
Doves Landing is located across from Challedon which features a public golf course with a full-service restaurant. Fitness enthusiasts will appreciate the close proximity to Challedon for jogging, walking, or running.
With its exceptional location, stunning features, and impeccable condition, this home is ready for its lucky new owner. Make this New Year unforgettable—schedule your private tour today!
Location
State MD
County Carroll
Zoning CONSE
Rooms
Basement Full, Partially Finished, Rear Entrance, Walkout Level, Windows
Interior
Interior Features Attic, Bathroom - Soaking Tub, Bathroom - Tub Shower, Bathroom - Walk-In Shower, Breakfast Area, Built-Ins, Carpet, Ceiling Fan(s), Chair Railings, Crown Moldings, Family Room Off Kitchen, Formal/Separate Dining Room, Kitchen - Gourmet, Kitchen - Island, Kitchen - Table Space, Kitchen - Eat-In, Pantry, Primary Bath(s), Recessed Lighting, Upgraded Countertops, Walk-in Closet(s), Wet/Dry Bar, Wood Floors
Hot Water Natural Gas
Heating Forced Air, Heat Pump(s)
Cooling Central A/C
Flooring Solid Hardwood, Carpet, Luxury Vinyl Plank, Ceramic Tile
Fireplaces Number 1
Fireplaces Type Wood, Stone, Brick, Mantel(s)
Equipment Built-In Microwave, Dishwasher, Dryer, Exhaust Fan, Icemaker, Oven/Range - Gas, Range Hood, Refrigerator, Six Burner Stove, Stainless Steel Appliances, Washer, Water Heater, Water Conditioner - Owned
Fireplace Y
Window Features Casement,Bay/Bow,Double Hung,Double Pane,Screens,Transom,Wood Frame
Appliance Built-In Microwave, Dishwasher, Dryer, Exhaust Fan, Icemaker, Oven/Range - Gas, Range Hood, Refrigerator, Six Burner Stove, Stainless Steel Appliances, Washer, Water Heater, Water Conditioner - Owned
Heat Source Natural Gas, Electric
Laundry Main Floor
Exterior
Exterior Feature Deck(s), Patio(s), Porch(es), Wrap Around
Parking Features Garage - Side Entry, Garage Door Opener, Inside Access
Garage Spaces 7.0
Fence Vinyl
Pool Concrete, Fenced, Gunite, Heated, In Ground, Pool/Spa Combo, Saltwater
Utilities Available Cable TV, Under Ground
Water Access N
View Trees/Woods
Roof Type Architectural Shingle
Street Surface Black Top
Accessibility Other
Porch Deck(s), Patio(s), Porch(es), Wrap Around
Road Frontage City/County
Attached Garage 3
Total Parking Spaces 7
Garage Y
Building
Lot Description Backs to Trees, Backs - Open Common Area, Cul-de-sac, Front Yard, Landscaping, Level, No Thru Street, Premium, Private, Rear Yard, SideYard(s)
Story 3
Foundation Active Radon Mitigation, Concrete Perimeter
Sewer On Site Septic
Water Well
Architectural Style Colonial
Level or Stories 3
Additional Building Above Grade, Below Grade
Structure Type 2 Story Ceilings,9'+ Ceilings,Dry Wall
New Construction N
Schools
Elementary Schools Parr'S Ridge
Middle Schools Mt. Airy
High Schools South Carroll
School District Carroll County Public Schools
Others
Senior Community No
Tax ID 0713028834
Ownership Fee Simple
SqFt Source Assessor
Security Features Security System,Monitored
Special Listing Condition Standard

GET MORE INFORMATION

Deb Hagemeister
Broker Associate | License ID: 9133524
Broker Associate License ID: 9133524




