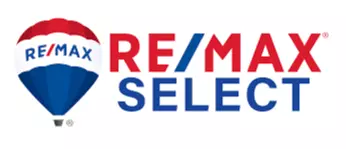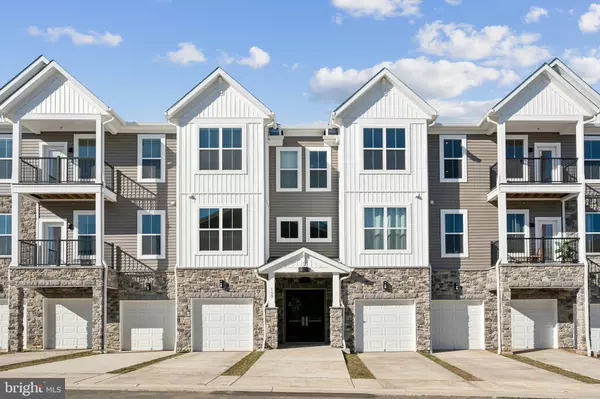UPDATED:
12/28/2024 07:07 PM
Key Details
Property Type Condo
Sub Type Condo/Co-op
Listing Status Active
Purchase Type For Sale
Square Footage 1,428 sqft
Price per Sqft $297
Subdivision Embrey Mill
MLS Listing ID VAST2034978
Style Traditional
Bedrooms 2
Full Baths 2
Condo Fees $175/mo
HOA Fees $140/mo
HOA Y/N Y
Abv Grd Liv Area 1,428
Originating Board BRIGHT
Year Built 2024
Tax Year 2024
Lot Dimensions 0.00 x 0.00
Property Description
Experience the pinnacle of single-level luxury living with the Chloe model, a stunning two-bedroom split floor plan featuring ADA-compliant features seamlessly integrated into a modern farmhouse design.
Key Features Include
Accessibility:
Secure Entry to the building.
Elevator access for effortless entry.
Low-height countertops for comfortable use.
Under-cabinet access for easy reach.
Generous floor clearance for wheelchair maneuverability.
Front-mounted stove controls for convenient operation.
Pull-string window locks for effortless operation.
Low-mounted peephole for enhanced visibility.
Luxury Living:
Designer modern farmhouse package with elegant finishes.
Quartz countertops throughout for durability and style.
Luxury vinyl plank flooring for easy maintenance and a touch of sophistication.
Two covered balconies extend your living space.
Two-car garage with climate-controlled storage for added convenience.
Community Highlights:
Cascades Residents only Amenities:
Private clubhouse with event kitchen, lounge, fitness center, yoga room, game room with pool table.
Two pickleball courts and bocce ball courts for active recreation.
Firepits, Sundeck with multiple outdoor grills, Oversized chess/checkers board
On-site activities coordinator and a vibrant community social calendar of events.
Clubhouse is available to reserve for private parties and events.
All Embrey Mill Resident Amenities:
Resort-style pools, fitness centers, and community gardens.
Miles of scenic nature trails for walking, jogging, and biking.
Dog park, Community Garden, playgrounds, and open spaces for outdoor enjoyment.
Embrey House with a cafe, social spaces, and a pool.
Vibrant community events and social gatherings.
Many residents have adult children living in Embrey Mill but enjoy affordable independent living in the Cascades.
Convenience and Location:
Conveniently located near I-95 Express Lanes with easy access to major commuting routes.
Close proximity to shopping, dining, and entertainment options in Embrey Mill Town Center.
Historic Downtown Fredericksburg, Central Park, Wegmans, Mary Washington Hospital and Spotyslvania Town Center is only 15-20 minutes south.
Washington, DC and Tyson's is only 45-60 minutes north.
Nearby access to healthcare facilities, including Stafford Hospital.
Enjoy the beauty of the surrounding natural environment with access to state parks and water recreation.
Benefits of ADA-Compliant Living:
Enhanced Safety: Reduced risk of accidents and injuries.
Increased Independence: Greater ease in performing daily tasks.
Improved Quality of Life: Enjoy greater comfort and freedom within your home.
Resale Value: Appeal to a wider range of buyers, increasing your investment potential.
"Future-Proofed" Investment: Investors recognize the long-term value of accessible properties, as they cater to a growing and enduring market segment.
Aging in Place Value: Homes with ADA features are inherently more valuable as they cater to the evolving needs of homeowners over time.
Financing Options:
Explore various financial assistance programs, including:
ABLE Accounts: Tax-free savings for disability-related expenses.
FHA Loans: Low down payment options and potential for accessibility modifications.
203(k) Loans: Finance both home purchase and renovation costs.
State-specific programs: Grants and assistance for accessibility improvements in Virginia.
VA-backed grants: For eligible veterans, support for home modifications.
Experience the difference at Cascades at Embrey Mill. Schedule a tour today and discover your new home.
Location
State VA
County Stafford
Zoning PD2
Rooms
Other Rooms Living Room, Dining Room, Primary Bedroom, Bedroom 2, Kitchen, Laundry, Bathroom 2, Primary Bathroom
Main Level Bedrooms 2
Interior
Interior Features Combination Kitchen/Living, Dining Area, Elevator, Flat, Family Room Off Kitchen, Floor Plan - Open, Kitchen - Island, Pantry, Primary Bath(s), Sprinkler System, Upgraded Countertops, Walk-in Closet(s)
Hot Water Electric
Heating Central, Heat Pump(s)
Cooling Central A/C
Flooring Ceramic Tile, Luxury Vinyl Plank
Equipment Dishwasher, Disposal, Microwave, Stove, Refrigerator, Icemaker
Fireplace N
Appliance Dishwasher, Disposal, Microwave, Stove, Refrigerator, Icemaker
Heat Source Electric
Laundry Main Floor, Hookup
Exterior
Parking Features Additional Storage Area, Garage - Front Entry, Garage Door Opener
Garage Spaces 4.0
Amenities Available Bike Trail, Club House, Common Grounds, Dog Park, Exercise Room, Game Room, Jog/Walk Path, Pool - Outdoor, Security, Tot Lots/Playground, Tennis Courts
Water Access N
Accessibility Elevator, Kitchen Mod, Level Entry - Main, 32\"+ wide Doors, Doors - Lever Handle(s), Accessible Switches/Outlets, Low Bathroom Mirrors, Low Closet Rods, No Stairs, Wheelchair Height Mailbox, Roll-under Vanity
Attached Garage 2
Total Parking Spaces 4
Garage Y
Building
Story 1
Unit Features Garden 1 - 4 Floors
Sewer Public Sewer
Water Public
Architectural Style Traditional
Level or Stories 1
Additional Building Above Grade, Below Grade
Structure Type 9'+ Ceilings
New Construction Y
Schools
Elementary Schools Hampton Oaks
Middle Schools H.H. Poole
High Schools North Stafford
School District Stafford County Public Schools
Others
Pets Allowed Y
HOA Fee Include Common Area Maintenance,Ext Bldg Maint,Lawn Care Front,Lawn Care Rear,Lawn Maintenance,Management,Pool(s),Sewer,Snow Removal,Trash,Water
Senior Community Yes
Age Restriction 55
Tax ID 29G 12C 305
Ownership Condominium
Security Features Fire Detection System,Main Entrance Lock,Sprinkler System - Indoor
Special Listing Condition Standard
Pets Allowed No Pet Restrictions

GET MORE INFORMATION
Deb Hagemeister
Broker Associate | License ID: 9133524
Broker Associate License ID: 9133524




