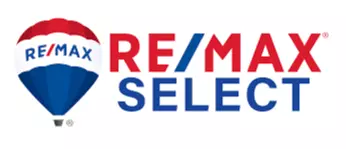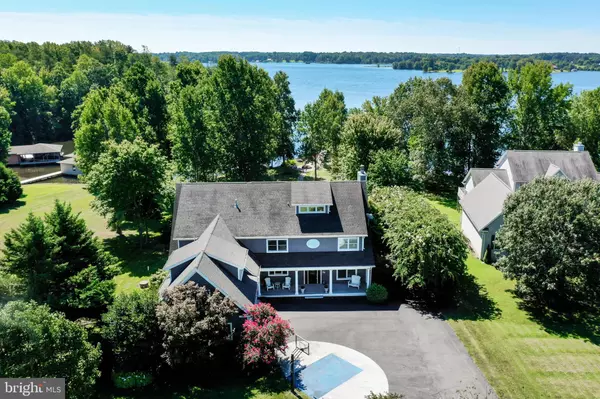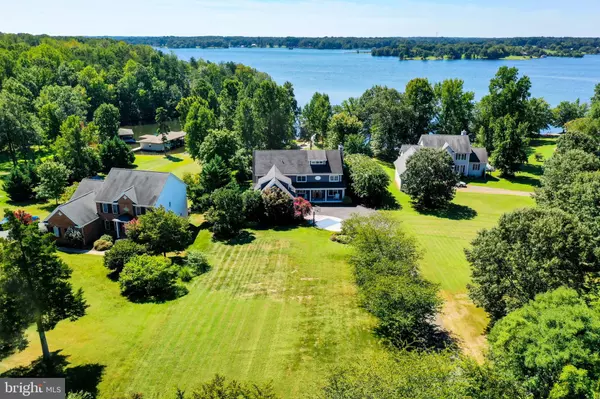For more information regarding the value of a property, please contact us for a free consultation.
Key Details
Sold Price $1,799,000
Property Type Single Family Home
Sub Type Detached
Listing Status Sold
Purchase Type For Sale
Square Footage 5,425 sqft
Price per Sqft $331
Subdivision Anna Vista
MLS Listing ID VASP2012450
Sold Date 10/03/22
Style Contemporary
Bedrooms 5
Full Baths 4
Half Baths 1
HOA Fees $4/ann
HOA Y/N Y
Abv Grd Liv Area 5,425
Originating Board BRIGHT
Year Built 2004
Annual Tax Amount $8,291
Tax Year 2022
Lot Size 1.000 Acres
Acres 1.0
Property Description
This immaculately maintained luxury waterfront lake house resting on the shores of Lake Anna, Virginia, is turn-key ready; it comes completely furnished, has high-end appliances, a wall of floor-to-ceiling windows showcasing spectacular water views of Lake Anna, and high speed Xfinity Comcast internet. At the end of a long day, you'll find yourself unwinding on the enormous back porch, where you'll slowly sink into oversized comfortable furniture, breathe, and absorb miles of incredible water views. Or you can enjoy the water from your oversized boathouse, complete with two boat slips, two jet ski lifts, two storage rooms, maintenance-free decking, a covered porch with flat screen TV, and an uncovered sundeck, perfect for sunbathing and diving into the deep refreshing Lake Anna water. Internet has been extended to the boathouse. As you stroll back to the house, you'll walk along detailed hardscaping and lush manicured landscaping (irrigated by a lake-fed irrigation system), which unfolds into a peaceful, park-like setting, complete with wooden bench swing, a hard-scaped fire pit, and relaxing chairs. This retreat has nearly 5,500 square feet spread out over 3 spacious levels, including 5 bedrooms - two of which are large master suites - 4.5 bathrooms, exquisite hardwood throughout most of the main level, crown molding, a luxurious chef's kitchen, and a massive game room spanning the top level, complete with pool tables, foosball, an enormous flat screen TV, and more. The vaulted ceilings in the great room provide a very open feel, and within the great room arises a massive wood-burning stone fireplace, along with a cozy living area and half bathroom. In the kitchen you'll enjoy your Subzero refrigerator, Viking gas 6-burner cooktop and griddle, double wall ovens, 2 KitchenAid dishwashers, granite countertops, large island, a wet /coffee bar with keg tap, walk-in pantry, connected mudroom with laundry, and more. One of the two primary bedroom suites is on the main level, with a gas fireplace with mantle, wet bar, wall-mounted TV, and a spacious en suite bathroom with separate vanities, walk in closet, jetted jacuzzi tub and walk-in shower. Upstairs above the great room is a large loft area with a wet bar and refrigerator. On the second level there are also four additional bedrooms, including another primary bedroom suite with gas fireplace and en suite bathroom, two additional bedrooms connected by a convenient Jack-n-Jill bathroom, and then a fourth large bedroom. The third level consists primarily of a massive recreation/living room, perfect for entertaining and fun. The spacious three-car garage has a Tesla charging station, powered by paid-off solar panels that have a transferable warranty. This lake house has a lot of wireless capabilities to include exterior monitored web cameras, water main is monitored via internet and can be turned on and off remotely, garage door is internet enabled and the HVAC thermostats are wifi. New HVAC unit installed this year. The pontoon boat and jet skis are for sale separately. The HOA is only for the use of the boat ramp and pier. No HOA restrictions apply! This waterfront escape checks every box; all it needs now, is you.
Location
State VA
County Spotsylvania
Zoning RR
Rooms
Other Rooms Living Room, Dining Room, Primary Bedroom, Bedroom 4, Bedroom 5, Kitchen, Game Room, Foyer, Great Room, Laundry, Loft, Office, Bathroom 3, Primary Bathroom, Full Bath, Half Bath
Main Level Bedrooms 1
Interior
Interior Features Breakfast Area, Carpet, Ceiling Fan(s), Combination Kitchen/Dining, Crown Moldings, Dining Area, Entry Level Bedroom, Kitchen - Island, Primary Bath(s), Pantry, Recessed Lighting, Walk-in Closet(s), Wet/Dry Bar, Wood Floors, Tub Shower, Store/Office
Hot Water Electric
Heating Heat Pump(s)
Cooling Central A/C
Flooring Wood, Partially Carpeted
Fireplaces Number 3
Fireplaces Type Gas/Propane, Stone, Wood, Mantel(s)
Equipment Dishwasher, Six Burner Stove, Washer/Dryer Stacked, Refrigerator, Built-In Microwave, Dryer, Stainless Steel Appliances, Washer, Oven - Wall
Furnishings Yes
Fireplace Y
Window Features Insulated
Appliance Dishwasher, Six Burner Stove, Washer/Dryer Stacked, Refrigerator, Built-In Microwave, Dryer, Stainless Steel Appliances, Washer, Oven - Wall
Heat Source Electric
Laundry Main Floor, Hookup
Exterior
Exterior Feature Deck(s), Porch(es)
Parking Features Garage Door Opener, Garage - Side Entry, Oversized
Garage Spaces 3.0
Amenities Available Boat Ramp, Pier/Dock
Waterfront Description Private Dock Site
Water Access Y
Water Access Desc Personal Watercraft (PWC),Fishing Allowed,Canoe/Kayak,Boat - Powered,Public Access,Sail,Seaplane Permitted,Swimming Allowed,Waterski/Wakeboard
View Lake, Water
Roof Type Asphalt,Shingle
Accessibility None
Porch Deck(s), Porch(es)
Attached Garage 3
Total Parking Spaces 3
Garage Y
Building
Lot Description Bulkheaded, Landscaping, Level, Premium, Front Yard, Rear Yard
Story 3
Foundation Crawl Space
Sewer On Site Septic, Septic < # of BR
Water Well
Architectural Style Contemporary
Level or Stories 3
Additional Building Above Grade, Below Grade
Structure Type 2 Story Ceilings,Dry Wall
New Construction N
Schools
Elementary Schools Livingston
Middle Schools Post Oak
High Schools Spotsylvania
School District Spotsylvania County Public Schools
Others
Senior Community No
Tax ID 79A4-22-
Ownership Fee Simple
SqFt Source Assessor
Security Features Exterior Cameras,Surveillance Sys
Special Listing Condition Standard
Read Less Info
Want to know what your home might be worth? Contact us for a FREE valuation!

Our team is ready to help you sell your home for the highest possible price ASAP

Bought with Non Member • Non Subscribing Office
GET MORE INFORMATION

Deb Hagemeister
Broker Associate | License ID: 9133524
Broker Associate License ID: 9133524




