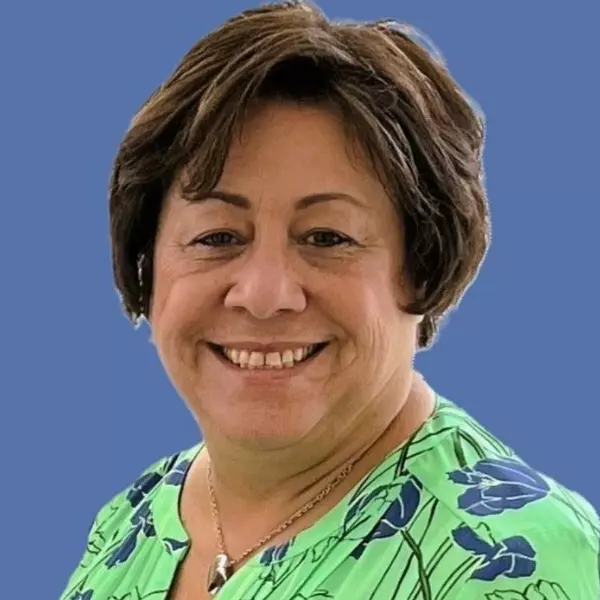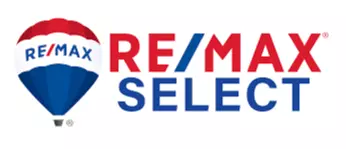For more information regarding the value of a property, please contact us for a free consultation.
Key Details
Sold Price $570,000
Property Type Single Family Home
Sub Type Single Family Residence
Listing Status Sold
Purchase Type For Sale
Square Footage 2,325 sqft
Price per Sqft $245
Subdivision Sherwood Forest
MLS Listing ID 2209849R
Sold Date 05/05/22
Style Colonial
Bedrooms 4
Full Baths 2
Half Baths 1
Originating Board CJMLS API
Year Built 1985
Annual Tax Amount $9,309
Tax Year 2021
Lot Size 9,583 Sqft
Acres 0.22
Lot Dimensions 100.00 x 96.00
Property Description
Live your best life in Sherwood Forest! You won't want to miss this opportunity to own a beautiful home in one of nicest Parlin neighborhoods. This home welcomes you with front porch. Step into the foyer, and you'll feel the warmth emanating from the beautiful wood flooring throughout. A spacious dining room leading into the kitchen. Enjoy your time in the Family room and large Living rooom ideal for family gatherings.Powder room on 1st fl. The kitchen has EIK and Breakfast bar, family room with sliding glass door lead out to backyard offering unrivaled privacy and nice setting. Great flow for entertaining. At the top of the 2nd floor landing you'll find 4 spacious bedrooms with large closets , 2 Full Baths. Head to the master suite to retreat for the evening with a walkin closet, master bath with tiled shower stall. Can't forget finished basement great for home office, and closets for storage! * Tankless HWH 2020 *New siding 2022* 2 Car garage, *New driveway*Enjoy great location that offers bus to NYC, proximity to beaches, mass transportation, restaurants, shopping, and more!
Location
State NJ
County Middlesex
Community Sidewalks
Zoning Residential
Rooms
Other Rooms Shed(s)
Basement Partially Finished, Recreation Room, Interior Entry, Utility Room, Laundry Facilities
Dining Room Formal Dining Room
Kitchen Breakfast Bar, Eat-in Kitchen, Separate Dining Area
Interior
Interior Features Blinds, Entrance Foyer, Kitchen, Bath Half, Living Room, Dining Room, Family Room, 4 Bedrooms, Bath Main, Bath Other, Attic
Heating Baseboard Hotwater
Cooling Central Air
Flooring Wood
Fireplace false
Window Features Blinds
Appliance Dishwasher, Dryer, Electric Range/Oven, Microwave, Refrigerator, Washer, Gas Water Heater
Heat Source Natural Gas
Exterior
Exterior Feature Patio, Sidewalk, Storage Shed, Yard
Garage Spaces 2.0
Community Features Sidewalks
Utilities Available Natural Gas Connected
Roof Type Asphalt
Porch Patio
Building
Lot Description Near Public Transit
Story 2
Sewer Public Sewer
Water Public
Architectural Style Colonial
Others
Senior Community no
Tax ID 190779400036011
Ownership Fee Simple
Energy Description Natural Gas
Read Less Info
Want to know what your home might be worth? Contact us for a FREE valuation!

Our team is ready to help you sell your home for the highest possible price ASAP

GET MORE INFORMATION
Deb Hagemeister
Broker Associate | License ID: 9133524
Broker Associate License ID: 9133524


