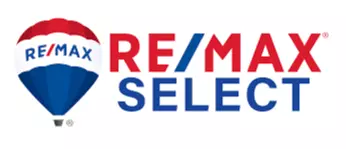For more information regarding the value of a property, please contact us for a free consultation.
Key Details
Sold Price $430,000
Property Type Single Family Home
Sub Type Single Family Residence
Listing Status Sold
Purchase Type For Sale
Square Footage 1,678 sqft
Price per Sqft $256
Subdivision Holiday City South
MLS Listing ID 2210068R
Sold Date 04/19/22
Style Ranch
Bedrooms 2
Full Baths 2
Maintenance Fees $120
HOA Y/N true
Originating Board CJMLS API
Year Built 1986
Annual Tax Amount $3,049
Tax Year 2021
Lot Dimensions 125.00 x 108.00
Property Description
Beautifully renovated and completely move in ready! This amazing 2 Bedroom 2 Bath Ranch in desirable Holiday City South has had a complete makeover. From the inside out, wait until you see these finishing touches. Brand new stone exterior and freshly paved driveway include some of the exterior updates! Step right in to a gorgeous open floor plan that is so inviting. Brand new laminate flooring. Crown molding with stylish wainscoting. Neutral tones that brighten up the space. Recessed lighting and so much more. Spacious Living Room has a brand new fireplace. Stunning EIK has a large center island, new SS appliances, trendy fixtures and custom cabinetry. Dining area off the kitchen is filled with natural sunlight. Florida Room offers high Cathedral ceilings, a skylight & bay window! Such a versatile space to customize and make your own. Primary Bedroom with it's own private bath with modern designs. 2nd Bedroom is a great size and the 2nd Full bath also boasts that contemporary look. New rear deck. Great location. Amazing amenities too! This one is not going to last! Come and see today.
Location
State NJ
County Ocean
Community Art/Craft Facilities, Bocce, Clubhouse, Outdoor Pool, Shuffle Board
Rooms
Dining Room Dining L
Kitchen Kitchen Exhaust Fan, Kitchen Island, Eat-in Kitchen
Interior
Interior Features Cathedral Ceiling(s), High Ceilings, Skylight, 2 Bedrooms, Kitchen, Living Room, Bath Full, Bath Second, Dining Room, Utility Room, Florida Room, None
Heating Baseboard Hotwater
Cooling Central Air
Flooring Ceramic Tile, Laminate
Fireplaces Number 1
Fireplaces Type Gas
Fireplace true
Window Features Skylight(s)
Appliance Dishwasher, Gas Range/Oven, Exhaust Fan, Refrigerator, Washer, Kitchen Exhaust Fan, Gas Water Heater
Heat Source Natural Gas
Exterior
Exterior Feature Deck, Yard
Garage Spaces 1.0
Pool Outdoor Pool
Community Features Art/Craft Facilities, Bocce, Clubhouse, Outdoor Pool, Shuffle Board
Utilities Available Electricity Connected, Natural Gas Connected
Roof Type Asphalt
Handicap Access Stall Shower
Porch Deck
Building
Lot Description Cul-De-Sac, Level
Story 1
Sewer Public Sewer
Water Public
Architectural Style Ranch
Others
HOA Fee Include Maintenance Structure,Snow Removal,Trash,Maintenance Grounds
Senior Community yes
Tax ID 060000424600037
Ownership Fee Simple
Energy Description Natural Gas
Pets Allowed Yes
Read Less Info
Want to know what your home might be worth? Contact us for a FREE valuation!

Our team is ready to help you sell your home for the highest possible price ASAP

GET MORE INFORMATION

Deb Hagemeister
Broker Associate | License ID: 9133524
Broker Associate License ID: 9133524




