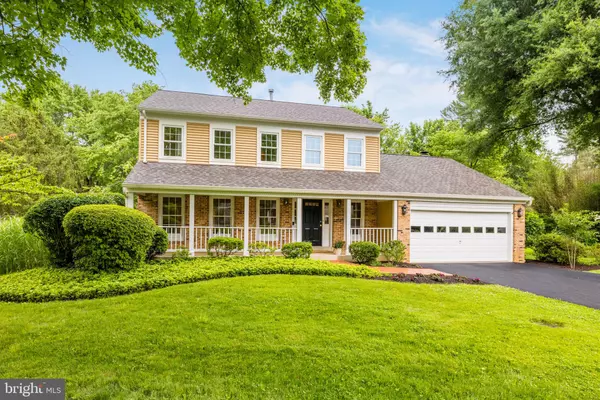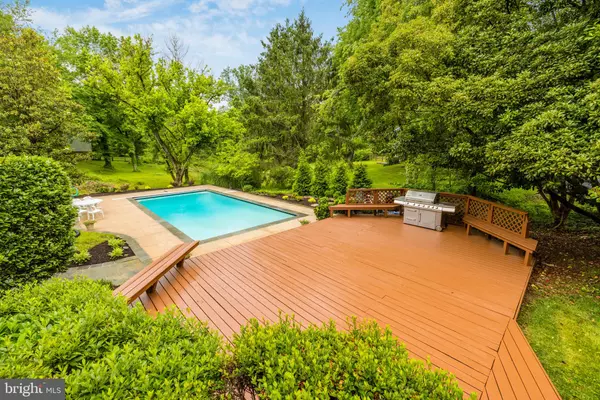For more information regarding the value of a property, please contact us for a free consultation.
Key Details
Sold Price $1,420,000
Property Type Single Family Home
Sub Type Detached
Listing Status Sold
Purchase Type For Sale
Square Footage 3,141 sqft
Price per Sqft $452
Subdivision Ranleigh
MLS Listing ID VAFX2072062
Sold Date 07/15/22
Style Colonial
Bedrooms 4
Full Baths 3
Half Baths 1
HOA Y/N N
Abv Grd Liv Area 2,141
Originating Board BRIGHT
Year Built 1981
Annual Tax Amount $14,128
Tax Year 2021
Lot Size 0.482 Acres
Acres 0.48
Property Description
Charming front porch colonial on a beautifully landscaped lot with a pool just minutes to DC * Pride in ownership shows throughout this mint condition home on a cul de sac in sought after location with immediate access to the GW Parkway and Chain Bridge. The light filled main level offers great circular flow including the kitchen opens to the family room with French doors to a large screened porch * The upper level features four bedrooms and two baths * The walkout lower level has a den, recreation room with a wet bar, full bath and walk in cedar closet and French doors to the back patio, deck and pool * The beautifully landscaped yard is highlighted with a heated pool with retractable cover and expansive deck * Special features include: vaulted family room with gas fireplace * Large cedar wood screened porch with Sunscape stackable window /screen system for three season use * Updated kitchen with stainless steel appliances *
Location
State VA
County Fairfax
Zoning 120
Rooms
Basement Connecting Stairway, Fully Finished, Improved, Outside Entrance, Walkout Level, Sump Pump
Interior
Interior Features Attic, Breakfast Area, Carpet, Cedar Closet(s), Ceiling Fan(s), Family Room Off Kitchen, Formal/Separate Dining Room, Pantry, Recessed Lighting, Tub Shower, Walk-in Closet(s), Wet/Dry Bar, Wood Floors
Hot Water Natural Gas
Heating Heat Pump(s)
Cooling Central A/C
Flooring Ceramic Tile, Hardwood, Carpet
Fireplaces Number 1
Fireplaces Type Gas/Propane, Insert
Equipment Disposal, Dishwasher
Fireplace Y
Window Features Double Hung
Appliance Disposal, Dishwasher
Heat Source Natural Gas
Laundry Main Floor
Exterior
Exterior Feature Balcony, Enclosed, Porch(es), Screened
Parking Features Garage - Front Entry, Garage Door Opener, Inside Access
Garage Spaces 6.0
Pool Heated, In Ground
Utilities Available Under Ground
Water Access N
View Garden/Lawn, Scenic Vista
Roof Type Architectural Shingle
Accessibility Other
Porch Balcony, Enclosed, Porch(es), Screened
Attached Garage 2
Total Parking Spaces 6
Garage Y
Building
Lot Description Cul-de-sac, Front Yard, Landscaping, Rear Yard, Road Frontage
Story 3
Foundation Block
Sewer Public Sewer
Water Public
Architectural Style Colonial
Level or Stories 3
Additional Building Above Grade, Below Grade
New Construction N
Schools
Elementary Schools Chesterbrook
Middle Schools Longfellow
High Schools Mclean
School District Fairfax County Public Schools
Others
Senior Community No
Tax ID 0312 24 0011
Ownership Fee Simple
SqFt Source Assessor
Special Listing Condition Standard
Read Less Info
Want to know what your home might be worth? Contact us for a FREE valuation!

Our team is ready to help you sell your home for the highest possible price ASAP

Bought with Jennifer K Wellde • Washington Fine Properties, LLC
GET MORE INFORMATION
Deb Hagemeister
Broker Associate | License ID: 9133524
Broker Associate License ID: 9133524




