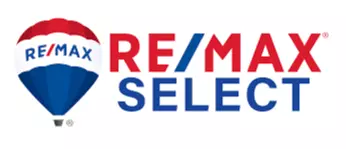For more information regarding the value of a property, please contact us for a free consultation.
Key Details
Sold Price $490,000
Property Type Single Family Home
Sub Type Detached
Listing Status Sold
Purchase Type For Sale
Square Footage 1,850 sqft
Price per Sqft $264
Subdivision Hunters Mill
MLS Listing ID MDTA2005270
Sold Date 07/24/23
Style Ranch/Rambler
Bedrooms 3
Full Baths 2
Half Baths 1
HOA Fees $44/qua
HOA Y/N Y
Abv Grd Liv Area 1,850
Originating Board BRIGHT
Year Built 2021
Annual Tax Amount $3,282
Tax Year 2022
Lot Size 0.359 Acres
Acres 0.36
Property Description
Pride of ownership is shown all throughout this home located in the wonderful community of Hunters Mill in the charming town of Easton, Md. This Pin Oak model, built by Red Oak Properties, LLC is a must see home featuring LVP flooring all throughout the home, upgraded gourmet kitchen with double oven, oversized Island, perfect for preparing meals or entertaining. Entertaining can continue outside to the maintenance free deck that leads to a patio and hot tub area with nice fenced in backyard with large side yard. This property is going to impress the pickiest of buyers and is move in ready allowing your buyer to enjoy their new home right of way. Seller needs until the end of July to settle
Location
State MD
County Talbot
Zoning R
Rooms
Main Level Bedrooms 3
Interior
Interior Features Breakfast Area, Ceiling Fan(s), Combination Kitchen/Living, Entry Level Bedroom, Floor Plan - Open, Kitchen - Gourmet, Primary Bath(s), Pantry, Recessed Lighting, Sprinkler System, Walk-in Closet(s), WhirlPool/HotTub
Hot Water Electric
Cooling Central A/C, Ceiling Fan(s)
Flooring Luxury Vinyl Plank
Equipment Built-In Microwave, Cooktop, Microwave, Oven - Double, Refrigerator, Washer, Dryer - Electric
Fireplace N
Appliance Built-In Microwave, Cooktop, Microwave, Oven - Double, Refrigerator, Washer, Dryer - Electric
Heat Source Electric
Laundry Main Floor
Exterior
Exterior Feature Patio(s), Deck(s)
Parking Features Garage - Front Entry
Garage Spaces 4.0
Water Access N
Accessibility None
Porch Patio(s), Deck(s)
Attached Garage 2
Total Parking Spaces 4
Garage Y
Building
Story 1
Foundation Crawl Space
Sewer Public Sewer
Water Public
Architectural Style Ranch/Rambler
Level or Stories 1
Additional Building Above Grade, Below Grade
New Construction N
Schools
School District Talbot County Public Schools
Others
Pets Allowed Y
Senior Community No
Tax ID 2101113828
Ownership Fee Simple
SqFt Source Assessor
Horse Property N
Special Listing Condition Standard
Pets Allowed Case by Case Basis
Read Less Info
Want to know what your home might be worth? Contact us for a FREE valuation!

Our team is ready to help you sell your home for the highest possible price ASAP

Bought with Laura Anderson • Coldwell Banker Realty
GET MORE INFORMATION

Deb Hagemeister
Broker Associate | License ID: 9133524
Broker Associate License ID: 9133524




