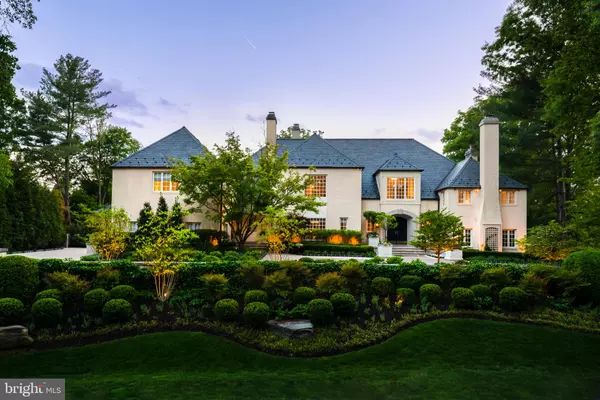For more information regarding the value of a property, please contact us for a free consultation.
Key Details
Sold Price $6,800,000
Property Type Single Family Home
Sub Type Detached
Listing Status Sold
Purchase Type For Sale
Square Footage 13,450 sqft
Price per Sqft $505
Subdivision Kedleston
MLS Listing ID VAFX2123780
Sold Date 11/08/23
Style Colonial
Bedrooms 6
Full Baths 6
Half Baths 3
HOA Y/N N
Abv Grd Liv Area 9,600
Originating Board BRIGHT
Year Built 1988
Annual Tax Amount $48,206
Tax Year 2023
Lot Size 0.955 Acres
Acres 0.95
Property Description
In the serene setting of McLean, Virginia 6455 Kedleston Court stands as a refined estate, gracefully distinguishing itself as an esteemed jewel in the Capital Region. Nestled within a premier wooded enclave, this residence sits prominently on nearly an acre of land, enriched with extensive landscaping and hardscaping. The stucco façade, gracefully embellished with towering chimneys, sweeping panoramic windows, and a distinguished slate roof, radiates an aura of timeless sophistication and enchanting allure.
A sweeping paverd driveway leads through two sets of pillars with elegant Bevolo gas lanterns to the beautiful arched entrance. The curated living space reflects a collaboration between Tracy Morris Design, Fabiola Martens and BOWA Construction. The double-height reception hall welcomes residents with grandeur and provides direct sightlines to the verdant rear lawn. An elegant staircase connects the levels, while central and rear galleries bridge formal and informal living areas. The open formal living room exudes elegance, accentuated by an oversized gas fireplace. Seamlessly connected to the living room is a stately library/study. Accessible through double doors, it features a wet bar, luxurious built-ins, and a gas fireplace, embodying a refined retreat. The formal dining room features hand-painted wallpaper and accommodates banquets of all sizes, while a fully-equipped butler's pantry ensures seamless and sophisticated hosting.
The family room's grand scale is balanced by an intimate ambiance, with double doors leading to the light-filled kitchen, equipped with commercial-grade appliances and a beamed-ceiling morning room. Heated floors throughout provide additional warmth and comfort.
The upper-level mezzanine overlooks the reception hall and living room, featuring four spacious secondary bedrooms. The sumptuous primary suite occupies an entire wing, providing an elegant retreat that perfectly balances comfort and style. The spacious sleeping area features a private balcony overlooking the rear lawn and pool area, offering a serene escape to enjoy the tranquil surroundings. The primary bath presents unparalleled indulgence, with garden views, a walk-in steam shower, dual vanities, and a separate soaking tub, creating a spa-like atmosphere. The suite also includes a central dressing area and an adjacent sitting room with a wet bar, providing the ideal space to unwind. The impressive walk-in closet ensemble comprises three spacious closets branching off the dressing area, adorned with coffered ceilings, custom shelving, multiple display islands, and automatic blinds for both privacy and convenience.
Downstairs, a versatile lower level encompasses an au pair suite, commercial-scale laundry room, den, wine room, screening room, and fitness center. The enchanting outdoor oasis beckons, showcasing a 52-foot saltwater swimming pool, surrounded by meticulously landscaped gardens that capture the essence of serenity and 5-star surroundings. A pool house, complete with a recreation space, kitchenette, and full bath, provides the perfect setting for alfresco relaxation and intimate gatherings. Commercial-grade systems serve the property, including recently replaced copper gutters, Control4 smart home facilities, an elevator, extensive video surveillance, a whole house generator, full irrigation and drainage system, and a detached garage with a mudroom, dog wash, and gym.
With a stunning combination of fine craftsmanship, impeccable interior design, and breathtaking exterior beauty, 6455 Kedleston Court is an exceptional residence within the coveted 22101 zip code, representing the pinnacle of refined living in the Capital Region.
Location
State VA
County Fairfax
Zoning 110
Rooms
Basement Walkout Stairs, Fully Finished
Interior
Hot Water Natural Gas
Heating Heat Pump(s)
Cooling Central A/C
Fireplaces Number 8
Fireplaces Type Gas/Propane
Fireplace Y
Heat Source Natural Gas
Exterior
Parking Features Garage - Side Entry
Garage Spaces 4.0
Pool Fenced, Saltwater, Heated
Water Access N
Accessibility Elevator
Attached Garage 3
Total Parking Spaces 4
Garage Y
Building
Story 3
Foundation Concrete Perimeter
Sewer Public Sewer
Water Public
Architectural Style Colonial
Level or Stories 3
Additional Building Above Grade, Below Grade
New Construction N
Schools
High Schools Langley
School District Fairfax County Public Schools
Others
Senior Community No
Tax ID 0223 06 0002
Ownership Fee Simple
SqFt Source Assessor
Special Listing Condition Standard
Read Less Info
Want to know what your home might be worth? Contact us for a FREE valuation!

Our team is ready to help you sell your home for the highest possible price ASAP

Bought with Daniel M Heider • TTR Sotheby's International Realty
GET MORE INFORMATION
Deb Hagemeister
Broker Associate | License ID: 9133524
Broker Associate License ID: 9133524




