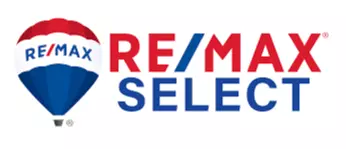For more information regarding the value of a property, please contact us for a free consultation.
Key Details
Sold Price $600,000
Property Type Single Family Home
Sub Type Detached
Listing Status Sold
Purchase Type For Sale
Square Footage 2,630 sqft
Price per Sqft $228
Subdivision Rockland At Rogers
MLS Listing ID MDHW2030396
Sold Date 03/19/24
Style Farmhouse/National Folk
Bedrooms 4
Full Baths 4
HOA Fees $85/mo
HOA Y/N Y
Abv Grd Liv Area 2,216
Originating Board BRIGHT
Year Built 1930
Annual Tax Amount $4,448
Tax Year 2023
Lot Size 0.448 Acres
Acres 0.45
Property Description
The home you've been waiting for! Discover your dream home in the heart of Ellicott City! This stunning 4 BR/4 bath residence boasts a brand-new HVAC system and updated electrical. The kitchen features a breathtaking waterfall countertop island, SS appliances, and cabinets galore. Experience luxury with a first-level bedroom featuring its own entry and a gorgeous fireplace. The main level dazzles with a full bathroom showcasing 8ft+ ceilings, a floating vanity, smart mirror, and a free-standing soak-in tub. The lower level offers a versatile carpeted space, perfect as a second entertainment area or home office, alongside a full bathroom and updated laundry. The upper level reveals a master bedroom with a private balcony, full bathroom with glass shower, and two additional bedrooms with ample closet space and unique features like barn doors. Enjoy outdoor living with double sliding doors leading to a dedicated lounge area, a nearly complete wrap-around porch, and a driveway accommodating 2 cars plus ample street parking. Close to top schools, shopping, and parks, this home combines farmhouse charm with modern amenities for an unparalleled living experience.
Location
State MD
County Howard
Zoning RESIDENTIAL
Rooms
Other Rooms Living Room, Dining Room, Primary Bedroom, Bedroom 2, Bedroom 3, Bedroom 4, Kitchen, Laundry, Media Room, Primary Bathroom, Full Bath
Basement Fully Finished
Main Level Bedrooms 1
Interior
Interior Features Carpet, Ceiling Fan(s), Chair Railings, Dining Area, Entry Level Bedroom, Family Room Off Kitchen, Floor Plan - Open, Kitchen - Gourmet, Kitchen - Island, Primary Bath(s), Recessed Lighting, Upgraded Countertops, Wainscotting
Hot Water Natural Gas
Heating Forced Air
Cooling Central A/C
Fireplaces Number 2
Equipment Built-In Microwave, Built-In Range, Dishwasher, Disposal, Oven - Wall, Oven/Range - Gas, Stainless Steel Appliances
Fireplace Y
Appliance Built-In Microwave, Built-In Range, Dishwasher, Disposal, Oven - Wall, Oven/Range - Gas, Stainless Steel Appliances
Heat Source Natural Gas
Laundry Lower Floor
Exterior
Exterior Feature Balcony, Patio(s), Porch(es)
Garage Spaces 3.0
Water Access N
Roof Type Metal
Accessibility None
Porch Balcony, Patio(s), Porch(es)
Total Parking Spaces 3
Garage N
Building
Lot Description Corner
Story 3
Foundation Slab
Sewer Public Sewer
Water Public
Architectural Style Farmhouse/National Folk
Level or Stories 3
Additional Building Above Grade, Below Grade
New Construction N
Schools
Elementary Schools Hollifield Station
Middle Schools Patapsco
High Schools Mt. Hebron
School District Howard County Public School System
Others
Senior Community No
Tax ID 1402236540
Ownership Fee Simple
SqFt Source Assessor
Acceptable Financing Cash, Conventional, FHA
Listing Terms Cash, Conventional, FHA
Financing Cash,Conventional,FHA
Special Listing Condition Standard
Read Less Info
Want to know what your home might be worth? Contact us for a FREE valuation!

Our team is ready to help you sell your home for the highest possible price ASAP

Bought with Mitchelle Ann Santayana • Keller Williams Lucido Agency
GET MORE INFORMATION
Deb Hagemeister
Broker Associate | License ID: 9133524
Broker Associate License ID: 9133524




