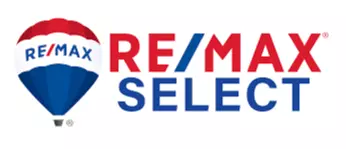For more information regarding the value of a property, please contact us for a free consultation.
Key Details
Sold Price $2,050,000
Property Type Single Family Home
Sub Type Detached
Listing Status Sold
Purchase Type For Sale
Square Footage 3,701 sqft
Price per Sqft $553
Subdivision Foxwood Manor
MLS Listing ID VALA2005752
Sold Date 08/19/24
Style Other
Bedrooms 5
Full Baths 4
Half Baths 1
HOA Fees $20/ann
HOA Y/N Y
Abv Grd Liv Area 3,701
Originating Board BRIGHT
Year Built 1990
Annual Tax Amount $11,066
Tax Year 2023
Lot Size 0.919 Acres
Acres 0.92
Property Description
This beautiful and unique home sits on the perfect point lot with mile+ long views on the private side of LKA. Featuring 500+ ft of bulkheaded shoreline, a meandering walk-way to the water, a gazebo, and a two slip enclosed boathouse with electric lifts, a large storage area, a freshwater shower, a large covered deck area and multiple sunning areas. The yard has a very gentle slope making it ideal for multiple generations of family and friends to gather by the water. The unique home was well thought out and sits perfectly to optimize sensational views from nearly every room; beginning when you walk into the foyer and into the vaulted & beamed family room, where you are surrounded by windows/doors offering light and massive lake views and extending into the open dining room and kitchen. The kitchen boast a b'fast area, lots of cabinets space, granite counters, and island with cook top, double wall ovens and views. A total of 5 bedroom (4 bedroom septic), 4.5 baths and two living areas offer the space you need for entertaining family and friends. The owners suite and laundry are all on the main floor. Other notable features are hardwood floors, new carpeting, some new paint, built in shelves, a fireplace, a deck that runs the full length of the rear side of the property, a paved driveway and the gorgeous mature landscaping and hardwoods. Some furnishing convey.
Location
State VA
County Louisa
Zoning R2
Rooms
Other Rooms Living Room, Dining Room, Primary Bedroom, Bedroom 2, Bedroom 3, Bedroom 4, Bedroom 5, Kitchen, Family Room, Foyer, Breakfast Room, Laundry
Main Level Bedrooms 3
Interior
Interior Features Breakfast Area, Kitchen - Island, Combination Dining/Living, Primary Bath(s), Entry Level Bedroom, Upgraded Countertops, Window Treatments, Wood Floors, Floor Plan - Open, Built-Ins, Carpet, Ceiling Fan(s), Dining Area, Exposed Beams, Kitchen - Eat-In, Kitchen - Table Space, Walk-in Closet(s)
Hot Water Electric
Heating Heat Pump(s)
Cooling Heat Pump(s)
Flooring Carpet, Ceramic Tile, Hardwood
Fireplaces Number 1
Fireplaces Type Gas/Propane
Equipment Cooktop, Dryer, Microwave, Refrigerator, Oven - Wall, Icemaker, Washer
Furnishings Partially
Fireplace Y
Appliance Cooktop, Dryer, Microwave, Refrigerator, Oven - Wall, Icemaker, Washer
Heat Source Electric
Laundry Main Floor
Exterior
Exterior Feature Deck(s), Porch(es)
Parking Features Garage - Side Entry, Garage Door Opener
Garage Spaces 10.0
Fence Board
Amenities Available Boat Ramp, Water/Lake Privileges
Waterfront Description Private Dock Site,Exclusive Easement
Water Access Y
Water Access Desc Boat - Powered,Canoe/Kayak,Fishing Allowed,Personal Watercraft (PWC),Private Access,Sail,Seaplane Permitted,Swimming Allowed,Waterski/Wakeboard
View Water, Lake
Roof Type Composite
Street Surface Paved
Accessibility None
Porch Deck(s), Porch(es)
Road Frontage State
Attached Garage 2
Total Parking Spaces 10
Garage Y
Building
Lot Description Bulkheaded, Cul-de-sac, Landscaping, Partly Wooded, Rear Yard
Story 2
Foundation Crawl Space
Sewer On Site Septic
Water Well
Architectural Style Other
Level or Stories 2
Additional Building Above Grade, Below Grade
Structure Type 2 Story Ceilings,Beamed Ceilings,Dry Wall,Vaulted Ceilings,Wood Ceilings
New Construction N
Schools
Elementary Schools Jouett
Middle Schools Louisa County
High Schools Louisa County
School District Louisa County Public Schools
Others
Pets Allowed Y
HOA Fee Include Common Area Maintenance
Senior Community No
Tax ID 47C 1 20
Ownership Fee Simple
SqFt Source Assessor
Special Listing Condition Standard
Pets Allowed No Pet Restrictions
Read Less Info
Want to know what your home might be worth? Contact us for a FREE valuation!

Our team is ready to help you sell your home for the highest possible price ASAP

Bought with Melanie Virginia Lucero • Real Broker, LLC - McLean
GET MORE INFORMATION

Deb Hagemeister
Broker Associate | License ID: 9133524
Broker Associate License ID: 9133524




