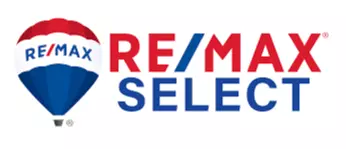For more information regarding the value of a property, please contact us for a free consultation.
Key Details
Sold Price $430,900
Property Type Townhouse
Sub Type Interior Row/Townhouse
Listing Status Sold
Purchase Type For Sale
Square Footage 1,652 sqft
Price per Sqft $260
Subdivision Crestwood Village
MLS Listing ID VAPW2075802
Sold Date 09/19/24
Style Colonial
Bedrooms 3
Full Baths 2
Half Baths 2
HOA Fees $70/mo
HOA Y/N Y
Abv Grd Liv Area 1,152
Originating Board BRIGHT
Year Built 1982
Annual Tax Amount $3,680
Tax Year 2024
Lot Size 1,245 Sqft
Acres 0.03
Property Description
This is it!!! Just what you have been looking for: a conveniently located and very affordable 3-level townhouse with a walkout basement. Innovation Elementary School, a new facility, is just around the corner. Please verify school correspondence with PW County. The townhouse includes two assigned parking spots, plus visitor parking. This cozy 3-level townhouse offers a walkout basement with space for a patio and backyard deck. The basement has great room and plenty of space for storage. Two assigned parking spaces are located in front of the house, both are identified with #7. Low HOA fee. Stainless steel appliances, updated carpet, windows, and roof. Shops, restaurants, and convenience stores are just blocks away. Short commute to Historic Manassas and the newly widened I-66. ITIN holders may now qualify for mortgage loans. When visiting, please leave lights and everything they way it was. Thx.
Location
State VA
County Prince William
Zoning R6
Rooms
Other Rooms Living Room, Primary Bedroom, Bedroom 2, Bedroom 3, Kitchen, Basement, Exercise Room
Basement Walkout Level
Interior
Interior Features Carpet, Ceiling Fan(s), Floor Plan - Traditional, Kitchen - Eat-In, Kitchen - Table Space
Hot Water Electric
Heating Central
Cooling Central A/C, Ceiling Fan(s)
Flooring Carpet, Vinyl
Equipment Built-In Microwave, Dishwasher, Disposal, Dryer - Electric, Exhaust Fan, Oven/Range - Electric, Refrigerator, Stainless Steel Appliances, Washer, Water Heater
Furnishings No
Fireplace N
Window Features Sliding
Appliance Built-In Microwave, Dishwasher, Disposal, Dryer - Electric, Exhaust Fan, Oven/Range - Electric, Refrigerator, Stainless Steel Appliances, Washer, Water Heater
Heat Source Electric
Laundry Basement
Exterior
Garage Spaces 2.0
Fence Partially
Utilities Available Electric Available, Cable TV Available, Phone Available, Sewer Available, Water Available
Amenities Available Reserved/Assigned Parking
Water Access N
Roof Type Shingle
Accessibility Level Entry - Main
Total Parking Spaces 2
Garage N
Building
Story 3
Foundation Slab
Sewer Public Sewer
Water Public
Architectural Style Colonial
Level or Stories 3
Additional Building Above Grade, Below Grade
Structure Type Dry Wall
New Construction N
Schools
Elementary Schools Ellis
Middle Schools Unity Braxton
High Schools Unity Reed
School District Prince William County Public Schools
Others
Pets Allowed Y
HOA Fee Include Trash,Snow Removal
Senior Community No
Tax ID 7696-37-2897
Ownership Fee Simple
SqFt Source Assessor
Acceptable Financing Cash, FHA, Conventional, Bank Portfolio
Horse Property N
Listing Terms Cash, FHA, Conventional, Bank Portfolio
Financing Cash,FHA,Conventional,Bank Portfolio
Special Listing Condition Standard
Pets Allowed No Pet Restrictions
Read Less Info
Want to know what your home might be worth? Contact us for a FREE valuation!

Our team is ready to help you sell your home for the highest possible price ASAP

Bought with Cesar Emilio Paredes • Compass
GET MORE INFORMATION
Deb Hagemeister
Broker Associate | License ID: 9133524
Broker Associate License ID: 9133524




