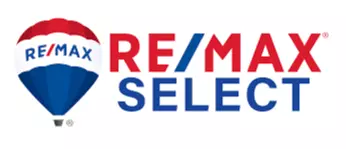For more information regarding the value of a property, please contact us for a free consultation.
Key Details
Sold Price $615,000
Property Type Townhouse
Sub Type Interior Row/Townhouse
Listing Status Sold
Purchase Type For Sale
Square Footage 2,700 sqft
Price per Sqft $227
Subdivision Loudoun
MLS Listing ID VALO2077794
Sold Date 09/20/24
Style Other
Bedrooms 3
Full Baths 2
Half Baths 1
HOA Fees $281/mo
HOA Y/N Y
Abv Grd Liv Area 2,700
Originating Board BRIGHT
Year Built 2017
Annual Tax Amount $5,948
Tax Year 2024
Property Description
Welcome to the height of luxury living in the Lofts at Village Walk! This top-floor 3-bedroom, 2.5-bathroom townhome condo is the epitome of modern elegance and comfort, offering a stylish and convenient lifestyle in a highly coveted location. The moment you step inside, you'll be captivated by the fresh, like-new ambiance, thanks to meticulous maintenance, brand-new flooring, and a fresh coat of paint throughout.
The spacious, open layout is further enhanced by sophisticated crown molding, contemporary flooring, a private outdoor balcony, and recessed lighting, creating an inviting atmosphere that flows seamlessly through the home. The updated kitchen is a chef's dream, featuring stainless steel appliances, a generous quartz-topped island, stunning backsplash, a pantry, ample cabinet space, and the luxury of gas cooking. This space transitions effortlessly into the dining area, making it perfect for both entertaining and enjoying everyday meals.
On the main level, you'll find a versatile bonus room, ideal for a home office, play area, or cozy home library. A well-placed half bath and an attractive staircase enhance the livability and charm of the first floor.
Upstairs, the primary suite offers a tranquil escape, complete with two spacious walk-in closets, large windows that flood the room with natural light, and a luxurious ensuite bathroom. The spa-like ensuite features double quartz-topped vanities, a deep soaking tub, and a separate shower. Two additional generously sized bedrooms share a well-appointed hallway bathroom, making this home perfect for families or guests. The conveniently located laundry area on this level adds to the home's practicality.
One of the many features that helps make this property standout is the finished 1-car garage, already wired for an electric car charger. This versatile space can be customized to suit your needs—whether you envision it as a state-of-the-art home gym, a creative hobby shop, a workshop, or even an additional home office. The possibilities are endless, providing flexibility to match your unique lifestyle.
Located just across from the vibrant Village at Leesburg, you'll enjoy effortless access to an array of shops, dining options, Loudoun County's first indoor pickleball facility, an outstanding stadium-seating movie theater, and Wegman's grocery store. For outdoor enthusiasts, nearby nature trails, a playground, and paved bike and walking paths connect to the Washington and Old Dominion Trail, less than a mile away. With quick access to Route 7, 15, and the Dulles Greenway, this home offers the ultimate blend of luxury living and convenience.
Lawn care, parking, and water are included in the Condo Fee. Don't miss your chance to make this stunning property your new home!
Location
State VA
County Loudoun
Zoning LB:PRC
Interior
Interior Features Ceiling Fan(s), Combination Dining/Living, Combination Kitchen/Dining, Combination Kitchen/Living, Crown Moldings, Dining Area, Family Room Off Kitchen, Floor Plan - Open, Kitchen - Eat-In, Kitchen - Gourmet, Kitchen - Island, Pantry, Bathroom - Stall Shower, Store/Office, Upgraded Countertops, Walk-in Closet(s), Window Treatments, Wood Floors, Carpet
Hot Water Electric
Heating Central
Cooling Central A/C
Fireplace N
Heat Source Electric
Exterior
Parking Features Garage - Rear Entry
Garage Spaces 2.0
Amenities Available Other
Water Access N
Accessibility Other
Attached Garage 1
Total Parking Spaces 2
Garage Y
Building
Story 3
Foundation Brick/Mortar
Sewer Public Sewer
Water Public
Architectural Style Other
Level or Stories 3
Additional Building Above Grade, Below Grade
New Construction N
Schools
School District Loudoun County Public Schools
Others
Pets Allowed Y
HOA Fee Include Water,Management,Common Area Maintenance,Lawn Maintenance
Senior Community No
Tax ID 149181924009
Ownership Condominium
Special Listing Condition Standard
Pets Allowed Cats OK, Dogs OK
Read Less Info
Want to know what your home might be worth? Contact us for a FREE valuation!

Our team is ready to help you sell your home for the highest possible price ASAP

Bought with Stuart W Nesbitt • Nesbitt Realty
GET MORE INFORMATION
Deb Hagemeister
Broker Associate | License ID: 9133524
Broker Associate License ID: 9133524




