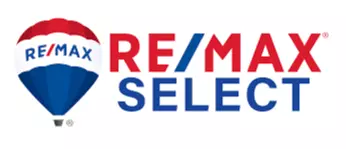For more information regarding the value of a property, please contact us for a free consultation.
Key Details
Sold Price $550,000
Property Type Single Family Home
Sub Type Detached
Listing Status Sold
Purchase Type For Sale
Square Footage 3,347 sqft
Price per Sqft $164
Subdivision Ridgecrest
MLS Listing ID PACT2068606
Sold Date 10/04/24
Style Colonial
Bedrooms 4
Full Baths 2
Half Baths 1
HOA Fees $83/qua
HOA Y/N Y
Abv Grd Liv Area 3,347
Originating Board BRIGHT
Year Built 2021
Annual Tax Amount $10,938
Tax Year 2023
Lot Size 0.367 Acres
Acres 0.37
Property Description
Welcome to this stunning 4-bedroom, 2.5-bathroom colonial home nestled in a serene community setting. Built just three years ago, this home is practically new construction without the wait. Step inside to find a welcoming foyer leading to an expansive living area with gleaming floors and abundant natural light. The heart of the home, a gourmet kitchen, is a culinary artist's dream with double wall ovens, separate gas cooktop, ample countertop space and custom cabinetry. A converted laundry room now serves as a spacious walk-in pantry. Adjacent to the kitchen, a cozy breakfast room offers a space for casual dining. A dedicated office provides convenience for remote work or personal projects. The versatile first floor layout also includes a family room. living and dining rooms and a half bathroom. Upstairs, the primary suite includes a walk-in closet and a luxurious en-suite bathroom. Three generously sized bedrooms offer ample sleeping and closet space and share a functional and stylish full hall bathroom. Lastly, convenience abounds with a second floor laundry room. The expansive, unfinished basement with tall ceilings, offers remarkable potential for additional living space, a home gym, workshop, or recreational area. Outside, the property extends its appeal with a flat backyard, perfect for outdoor entertaining or play. Beyond the backyard, the home backs up to a community walking path, offering easy access to green spaces and leisurely strolls. With its sizable footprint and convenient location, this home represents an exceptional opportunity for those seeking space and versatility.
Location
State PA
County Chester
Area East Fallowfield Twp (10347)
Rooms
Other Rooms Living Room, Dining Room, Primary Bedroom, Bedroom 2, Bedroom 3, Bedroom 4, Kitchen, Family Room, Basement, Breakfast Room, Laundry, Office, Bathroom 1, Bathroom 3, Primary Bathroom
Basement Unfinished, Full
Interior
Interior Features Breakfast Area, Butlers Pantry, Carpet, Ceiling Fan(s), Chair Railings, Crown Moldings, Dining Area, Family Room Off Kitchen, Kitchen - Gourmet, Kitchen - Island, Pantry, Primary Bath(s), Recessed Lighting, Bathroom - Stall Shower, Bathroom - Tub Shower, Upgraded Countertops, Walk-in Closet(s)
Hot Water Electric
Heating Forced Air
Cooling Central A/C
Flooring Luxury Vinyl Plank, Carpet, Ceramic Tile
Fireplaces Number 1
Equipment Dryer, Dishwasher, Washer, Oven - Wall, Stainless Steel Appliances, Water Heater
Fireplace Y
Appliance Dryer, Dishwasher, Washer, Oven - Wall, Stainless Steel Appliances, Water Heater
Heat Source Natural Gas
Exterior
Exterior Feature Porch(es)
Parking Features Garage Door Opener, Inside Access, Garage - Front Entry
Garage Spaces 4.0
Water Access N
Roof Type Asphalt
Accessibility None
Porch Porch(es)
Attached Garage 2
Total Parking Spaces 4
Garage Y
Building
Lot Description Cul-de-sac, Rear Yard
Story 2
Foundation Block
Sewer Public Sewer
Water Public
Architectural Style Colonial
Level or Stories 2
Additional Building Above Grade, Below Grade
Structure Type Dry Wall
New Construction N
Schools
School District Coatesville Area
Others
HOA Fee Include Common Area Maintenance,Snow Removal
Senior Community No
Tax ID 47-06 -0010.1200
Ownership Fee Simple
SqFt Source Assessor
Acceptable Financing Cash, Conventional, FHA, VA
Listing Terms Cash, Conventional, FHA, VA
Financing Cash,Conventional,FHA,VA
Special Listing Condition Standard
Read Less Info
Want to know what your home might be worth? Contact us for a FREE valuation!

Our team is ready to help you sell your home for the highest possible price ASAP

Bought with Dominick Fantanarosa • RE/MAX Action Associates
GET MORE INFORMATION
Deb Hagemeister
Broker Associate | License ID: 9133524
Broker Associate License ID: 9133524




