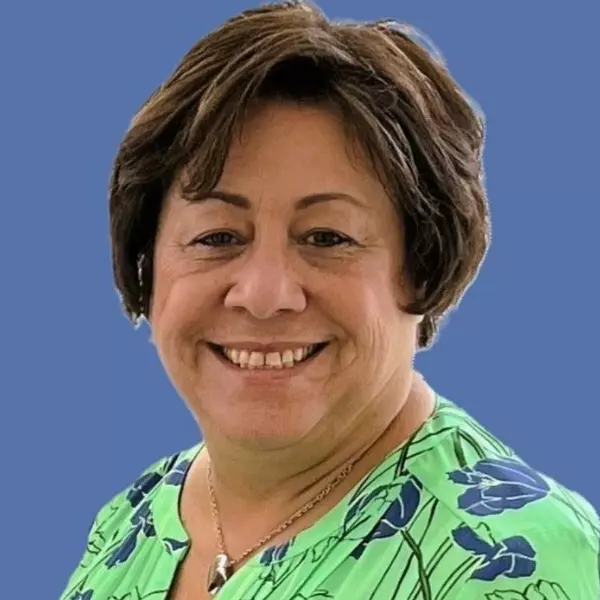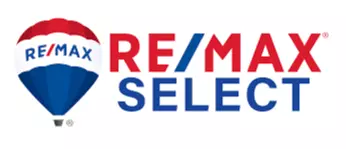For more information regarding the value of a property, please contact us for a free consultation.
Key Details
Sold Price $650,000
Property Type Single Family Home
Sub Type Detached
Listing Status Sold
Purchase Type For Sale
Square Footage 2,909 sqft
Price per Sqft $223
Subdivision Beallair
MLS Listing ID WVJF2013258
Sold Date 09/30/24
Style Ranch/Rambler,Craftsman
Bedrooms 3
Full Baths 2
Half Baths 1
HOA Fees $199/mo
HOA Y/N Y
Abv Grd Liv Area 2,209
Originating Board BRIGHT
Year Built 2020
Annual Tax Amount $2,198
Tax Year 2022
Lot Size 9,901 Sqft
Acres 0.23
Property Description
Welcome to the gated Beallair community in this historic neighborhood nestled
between Charles Town and Harpers Ferry. This beautiful home at the end of a cul-de-sac offers an Exceptional Craftsman / Farmhouse style open concept floor plan with individual living space areas. Back and side yards are generously sized. The flowing floor plan gives max privacy to all 3 bedrooms and baths. Expansive by-pass doors off the dining area bring the beautiful outside spaces indoors. The kitchen provides many upgrades including stainless hood and appliances, oversized island, upgraded counter tops, coffee bar, and much more. Cozy screen porch is a great place to entertain or just relax after a hard day at work. The entry way from garage is sheer perfection in design and space. Boasting an oversized pantry, powder room and laundry including French drying rack. It's all about the little touches in this home. The living room has custom built bookshelves for all your collectibles or theater equipment. Beside the gas fireplace will be a great place to hang out this holiday season while waiting for the fresh snowfall to appear. 2 additional bedrooms flank the formal entry way in true elegant fashion. The Primary suite provides private space with a touch of peaceful relaxation. Enjoy the tiled shower and private retreat this space offers. It's all about you here. The entire family will love the lower-level media and exercise room and if it's storage you need, we have tons of space. Community areas include walking trails and beautifully appointed garden areas with historical structures from a time gone by. The historical Manor House, home of George Washington's great grand-nephew, and gardens date back to a time when craftsmanship was done with pride and hard work. If that's not enough; the HOA includes full lawn care, snow removal, basic landscaping and trash service. Enjoy the lower taxes, quiet, and beauty of West Virginia in this lovely home for your next stage. Visit today.
Location
State WV
County Jefferson
Zoning 101
Direction East
Rooms
Other Rooms Basement, Exercise Room, Media Room
Basement Full, Outside Entrance, Partially Finished, Rear Entrance
Main Level Bedrooms 3
Interior
Interior Features Dining Area, Floor Plan - Open, Kitchen - Island, Kitchen - Table Space, Pantry
Hot Water Propane
Heating Heat Pump(s), Forced Air, Heat Pump - Gas BackUp
Cooling Central A/C
Flooring Engineered Wood, Carpet, Ceramic Tile
Fireplaces Number 1
Fireplaces Type Gas/Propane, Mantel(s)
Equipment Built-In Microwave, Cooktop, Dishwasher, Disposal, Dryer, Exhaust Fan, Icemaker, Oven - Wall, Range Hood, Refrigerator, Stainless Steel Appliances, Washer
Fireplace Y
Window Features Double Hung
Appliance Built-In Microwave, Cooktop, Dishwasher, Disposal, Dryer, Exhaust Fan, Icemaker, Oven - Wall, Range Hood, Refrigerator, Stainless Steel Appliances, Washer
Heat Source Propane - Metered
Laundry Main Floor
Exterior
Parking Features Garage - Front Entry
Garage Spaces 2.0
Utilities Available Water Available, Sewer Available, Phone Available, Natural Gas Available, Electric Available, Cable TV Available
Amenities Available Common Grounds, Gated Community, Jog/Walk Path
Water Access N
View Garden/Lawn
Street Surface Black Top
Accessibility None
Road Frontage HOA
Attached Garage 2
Total Parking Spaces 2
Garage Y
Building
Lot Description Cul-de-sac, Landscaping, SideYard(s), Trees/Wooded
Story 2
Foundation Concrete Perimeter
Sewer Public Sewer
Water Public
Architectural Style Ranch/Rambler, Craftsman
Level or Stories 2
Additional Building Above Grade, Below Grade
New Construction N
Schools
Elementary Schools Call School Board
Middle Schools Call School Board
High Schools Call School Board
School District Jefferson County Schools
Others
Pets Allowed Y
HOA Fee Include Common Area Maintenance,Lawn Maintenance,Road Maintenance,Security Gate,Snow Removal,Trash
Senior Community No
Tax ID 04 10A007500000000
Ownership Fee Simple
SqFt Source Assessor
Acceptable Financing Conventional, Cash, FHA, VA
Listing Terms Conventional, Cash, FHA, VA
Financing Conventional,Cash,FHA,VA
Special Listing Condition Standard
Pets Allowed Cats OK, Dogs OK
Read Less Info
Want to know what your home might be worth? Contact us for a FREE valuation!

Our team is ready to help you sell your home for the highest possible price ASAP

Bought with Patricia A Noland • Samson Properties
GET MORE INFORMATION
Deb Hagemeister
Broker Associate | License ID: 9133524
Broker Associate License ID: 9133524




