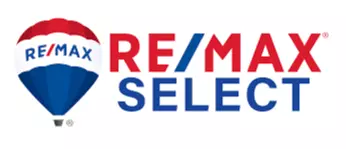For more information regarding the value of a property, please contact us for a free consultation.
Key Details
Sold Price $720,000
Property Type Single Family Home
Sub Type Detached
Listing Status Sold
Purchase Type For Sale
Square Footage 2,384 sqft
Price per Sqft $302
Subdivision North Shore
MLS Listing ID MDAA2091956
Sold Date 10/15/24
Style Split Level
Bedrooms 4
Full Baths 3
HOA Y/N N
Abv Grd Liv Area 2,384
Originating Board BRIGHT
Year Built 1959
Annual Tax Amount $4,288
Tax Year 2024
Lot Size 0.592 Acres
Acres 0.59
Property Description
Welcome to 430 Edgewater Road, located in the coveted, water privileged community of North Shore On The Magothy, this captivating, renovated residence, is sited in an idyllic setting, The living room is an area that lends itself to formal, or casual get togethers and features a gorgeous, raised fireplace flanked by Palladium windows, w/ "heatilator," marble hearth, mantle, high ceilings, ceiling fan and an additional, three oversized windows. The eat-in chef's eat-in kitchen is drenched in sunlight and offers upgraded cabinetry, newer, tile back-splash, pantry, an upgraded lighting package, breakfast bar, oversize sink, upgraded flooring-2022, and desk area. You can view the magnificent in-ground pool (more about this later!) through the windows, or the oversized PELLA patio door. The separate dining room is perfect for more formal dining and is accentuated with built-in and pendant lighting. The great room, which features newer upgraded flooring, vaulted ceiling, walls of windows and slider, is located directly off the kitchen and affords sweeping views of the expansive deck, pool and manicured yard, or you may choose to kick back and enjoy watching the big screen TV. A convenient full bath is located directly off this room. The primary bedroom is a private haven, featuring a dramatic, 2 story, numerous windows, walk-in closet and sumptuous tiled bath, with soaking tub AND separate shower. Working from home? This home features 4 bedrooms, or 3 bedrooms and a home office! Bedroom #2 is very spacious and features a walk-in closet and a fireplace. A third, upgraded full bath services these rooms! Don't forget the convenient, main level laundry. The rear yard is your private oasis, or if you like to entertain, friends and family will love the expansive decking and enjoying a "cool one" at the Tiki bar, which overlooks the glorious, in-ground Gunite (8ft depth) pool and featuring a tanning ledge, or for the young ones to splash around. Situated on over 1/2 acre, you will still have plenty of room to enjoy all of your favorite outdoor activities. Check out the oversize shed! Boat lovers-you can trail your boat from the right side of the property, to the rear yard! "Wanna get away?" Car lovers-hobbyists, or those looking for more space don't miss the conditioned two car garage synthetic flooring. You can walk to the numerous amenities that the community has to offer, including the refurbished Kenneth Nash Community Park, boat ramp, marina, community pavilion, volleyball area, floating dock, beach and more. Lopper Field and Magothy Greenway are just a short drive away. Start living the Chesapeake lifestyle today! The HOA is voluntary and is only $150 per year!!! Mandatory Covenants and restrictions. See the North Shore on the Magothy, online.
Location
State MD
County Anne Arundel
Zoning R2
Direction North
Rooms
Main Level Bedrooms 4
Interior
Interior Features Attic, Attic/House Fan, Breakfast Area, Built-Ins, Butlers Pantry, Ceiling Fan(s), Dining Area, Family Room Off Kitchen, Floor Plan - Open, Formal/Separate Dining Room, Kitchen - Eat-In, Kitchen - Gourmet, Kitchen - Table Space, Primary Bath(s), Recessed Lighting, Skylight(s), Bathroom - Stall Shower, Bathroom - Tub Shower, Upgraded Countertops, Walk-in Closet(s), Water Treat System
Hot Water Oil
Heating Baseboard - Electric, Forced Air, Heat Pump(s)
Cooling Ceiling Fan(s), Heat Pump(s), Programmable Thermostat
Flooring Carpet, Concrete, Ceramic Tile, Laminated, Wood
Fireplaces Number 2
Fireplaces Type Brick, Fireplace - Glass Doors, Insert, Mantel(s), Wood
Equipment Cooktop, Dishwasher, Dryer - Front Loading, ENERGY STAR Clothes Washer, ENERGY STAR Dishwasher, Extra Refrigerator/Freezer, Freezer, Oven - Self Cleaning, Oven - Wall, Refrigerator, Washer - Front Loading, Washer/Dryer Stacked, Water Conditioner - Owned
Fireplace Y
Window Features Casement,Double Pane,Palladian
Appliance Cooktop, Dishwasher, Dryer - Front Loading, ENERGY STAR Clothes Washer, ENERGY STAR Dishwasher, Extra Refrigerator/Freezer, Freezer, Oven - Self Cleaning, Oven - Wall, Refrigerator, Washer - Front Loading, Washer/Dryer Stacked, Water Conditioner - Owned
Heat Source Electric
Laundry Main Floor
Exterior
Exterior Feature Brick, Deck(s), Porch(es)
Parking Features Additional Storage Area, Built In, Garage - Front Entry, Garage Door Opener, Other
Garage Spaces 6.0
Fence Wood
Pool Gunite, In Ground
Water Access Y
Water Access Desc Boat - Powered,Canoe/Kayak,Fishing Allowed,Sail,Swimming Allowed
Roof Type Architectural Shingle,Asphalt
Accessibility None
Porch Brick, Deck(s), Porch(es)
Attached Garage 2
Total Parking Spaces 6
Garage Y
Building
Lot Description Backs to Trees, Interior, Partly Wooded, Poolside, Trees/Wooded
Story 2
Foundation Block, Crawl Space
Sewer On Site Septic, Septic Exists
Water Well
Architectural Style Split Level
Level or Stories 2
Additional Building Above Grade, Below Grade
Structure Type 2 Story Ceilings,9'+ Ceilings,Cathedral Ceilings,Dry Wall,High,Vaulted Ceilings
New Construction N
Schools
School District Anne Arundel County Public Schools
Others
Senior Community No
Tax ID 020359030283600
Ownership Fee Simple
SqFt Source Assessor
Security Features Exterior Cameras,Motion Detectors,Smoke Detector,Surveillance Sys
Acceptable Financing Cash, Conventional, VA
Horse Property N
Listing Terms Cash, Conventional, VA
Financing Cash,Conventional,VA
Special Listing Condition Standard
Read Less Info
Want to know what your home might be worth? Contact us for a FREE valuation!

Our team is ready to help you sell your home for the highest possible price ASAP

Bought with KATHLEEN K Cole • Douglas Realty, LLC
GET MORE INFORMATION
Deb Hagemeister
Broker Associate | License ID: 9133524
Broker Associate License ID: 9133524




