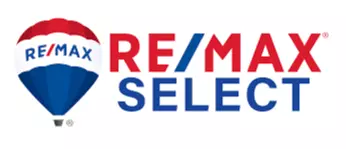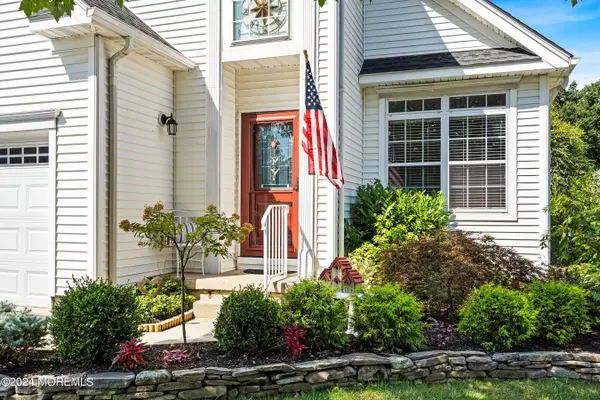For more information regarding the value of a property, please contact us for a free consultation.
Key Details
Sold Price $826,000
Property Type Single Family Home
Sub Type Adult Community
Listing Status Sold
Purchase Type For Sale
Square Footage 1,872 sqft
Price per Sqft $441
Municipality Holmdel (HOL)
Subdivision Village Grande
MLS Listing ID 22424963
Sold Date 10/29/24
Style Ranch,Detached
Bedrooms 2
Full Baths 2
HOA Fees $380/mo
HOA Y/N Yes
Originating Board MOREMLS (Monmouth Ocean Regional REALTORS®)
Year Built 1998
Annual Tax Amount $11,215
Tax Year 2023
Lot Size 5,227 Sqft
Acres 0.12
Lot Dimensions 50 x 107
Property Description
UPDATED AND STUNNING PLUS A BEAUTIFUL YEAR AROUND SUNROOM! Ranch design nestled on a serene cul-de-sac in the sought-after Village Grande 55+community! Wonderfully bright, this dream home boasts a spacious open flow, 2 generous size bedrooms, & an expansive, versatile full basement to suit your needs and 2 Car Garage. Thoughtfully updated with attractive architectural details, rich hardwood floors & modern finishes throughout. Sleek new gourmet Kitchen is a chef's delight featuring sprawling center island w/ seating & storage, gleaming stone top, & premier appliances plus built in window seating. Kitchen seamlessly connects to the fabulous Family Room and light-filled Sunroom, which opens to an elevated, low maintenance Trex type deck with retractable awning.... (cont.) The Primary Suite is a tranquil retreat with tray ceiling, NEW Bathroom w/ dual vanity, oversized shower, & 2 WIC. Additional flexible bedroom and attractive Full Bath. Residents of Village Grande enjoy ample amenities, including a Clubhouse, heated pool, tennis courts, pickleball & more! An ideal home & location with the ultimate in both comfort as well as convenience... near fabulous shopping, dining, parks, recreation, the beach, and transportation to NYC! Live your best life now! *SF approximate
Location
State NJ
County Monmouth
Area None
Direction Route 35 southbound to Village Grande entrance to right on Freesia to right on Hyacinth. Allow time for the gate to automatically open when you pull up.
Rooms
Basement Ceilings - High, Full, Unfinished
Interior
Interior Features Attic - Pull Down Stairs, Built-Ins, Ceilings - 9Ft+ 1st Flr, Dec Molding, Den, Security System, Sliding Door, Breakfast Bar, Recessed Lighting
Heating Natural Gas, Forced Air
Cooling Central Air
Flooring Wood, Other
Fireplace No
Exterior
Exterior Feature Balcony, Deck, Rec Area, Sprinkler Under, Storage, Storm Door(s), Swimming, Thermal Window, Lighting, Tennis Court(s)
Parking Features Paved, Asphalt, Double Wide Drive, Driveway, Off Street, Direct Access
Garage Spaces 2.0
Pool Common, Fenced, In Ground, Pool House
Amenities Available Tennis Court, Professional Management, Association, Exercise Room, Swimming, Pool, Clubhouse, Common Area, Landscaping, Playground
Roof Type Shingle
Accessibility Stall Shower
Garage Yes
Building
Lot Description Cul-De-Sac, Treed Lots
Story 1
Sewer Public Sewer
Water Public
Architectural Style Ranch, Detached
Level or Stories 1
Structure Type Balcony,Deck,Rec Area,Sprinkler Under,Storage,Storm Door(s),Swimming,Thermal Window,Lighting,Tennis Court(s)
New Construction No
Schools
Elementary Schools Indian Hill
Middle Schools William R. Satz
High Schools Holmdel
Others
HOA Fee Include Trash,Exterior Maint,Mgmt Fees,Pool,Rec Facility,Snow Removal
Senior Community Yes
Tax ID 20-00050-34-00027
Pets Allowed Dogs OK, Cats OK
Read Less Info
Want to know what your home might be worth? Contact us for a FREE valuation!

Our team is ready to help you sell your home for the highest possible price ASAP

Bought with Coldwell Banker Realty
GET MORE INFORMATION
Deb Hagemeister
Broker Associate | License ID: 9133524
Broker Associate License ID: 9133524




