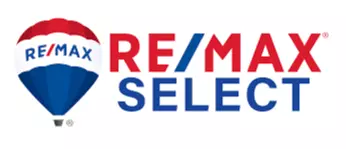For more information regarding the value of a property, please contact us for a free consultation.
Key Details
Sold Price $415,000
Property Type Single Family Home
Sub Type Detached
Listing Status Sold
Purchase Type For Sale
Square Footage 2,226 sqft
Price per Sqft $186
Subdivision Riverside
MLS Listing ID MDHR2037192
Sold Date 12/02/24
Style Colonial
Bedrooms 3
Full Baths 2
Half Baths 2
HOA Fees $40/qua
HOA Y/N Y
Abv Grd Liv Area 1,902
Originating Board BRIGHT
Year Built 1992
Annual Tax Amount $2,748
Tax Year 2024
Lot Size 8,015 Sqft
Acres 0.18
Property Description
Welcome to 1207 Oreganum Ct, a pristine retreat tucked away on a tranquil cul-de-sac in Belcamp, MD. This beautiful 3-bedroom, 2 full and 2 half bath home has been thoughtfully updated to offer both style and comfort at every turn. A recently updated roof ensures peace of mind and longevity, while new wood plank floors on the main level lead you through the home’s inviting spaces. The updated kitchen, with its brand-new stainless steel appliances, is ready for all your culinary endeavors. Just beyond, a stunning addition off the kitchen serves as the perfect space for family gatherings or quiet evenings, seamlessly blending indoor charm with outdoor views.
Upstairs, three spacious bedrooms await, each filled with natural light. The primary suite is a serene escape, featuring a large walk-in closet and a private full bath. An additional full bath in the main hallway provides convenience for family or guests. Downstairs, the partially finished walk-out basement, complete with a cozy wood fireplace, offers the ideal canvas for a man cave, hobby area, or extra living space tailored to your needs.
The fully fenced backyard is a haven of security and serenity, ideal for pets and children, and is surrounded by a picturesque woodland backdrop, offering endless views of nature and wildlife. Every detail of this home radiates care and quality, making it truly move-in ready. Don’t miss the opportunity to own this beautiful property and make it your own peaceful sanctuary.
Location
State MD
County Harford
Zoning R4
Rooms
Basement Partially Finished, Rear Entrance, Space For Rooms, Walkout Stairs, Connecting Stairway
Interior
Hot Water Electric
Heating Heat Pump(s)
Cooling Central A/C
Flooring Luxury Vinyl Plank, Wood, Tile/Brick
Fireplaces Number 1
Fireplace Y
Heat Source Electric
Exterior
Parking Features Additional Storage Area, Inside Access, Oversized
Garage Spaces 5.0
Fence Picket
Amenities Available Bike Trail, Common Grounds, Jog/Walk Path
Water Access N
Roof Type Architectural Shingle
Accessibility 2+ Access Exits
Attached Garage 1
Total Parking Spaces 5
Garage Y
Building
Lot Description Backs to Trees, Cul-de-sac
Story 3
Foundation Block
Sewer Public Sewer
Water Public
Architectural Style Colonial
Level or Stories 3
Additional Building Above Grade, Below Grade
Structure Type Dry Wall
New Construction N
Schools
School District Harford County Public Schools
Others
HOA Fee Include Trash,Snow Removal,Common Area Maintenance
Senior Community No
Tax ID 1301253751
Ownership Fee Simple
SqFt Source Assessor
Special Listing Condition Standard
Read Less Info
Want to know what your home might be worth? Contact us for a FREE valuation!

Our team is ready to help you sell your home for the highest possible price ASAP

Bought with Deena St. Rose • ExecuHome Realty
GET MORE INFORMATION

Deb Hagemeister
Broker Associate | License ID: 9133524
Broker Associate License ID: 9133524




