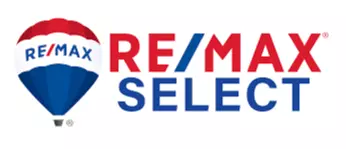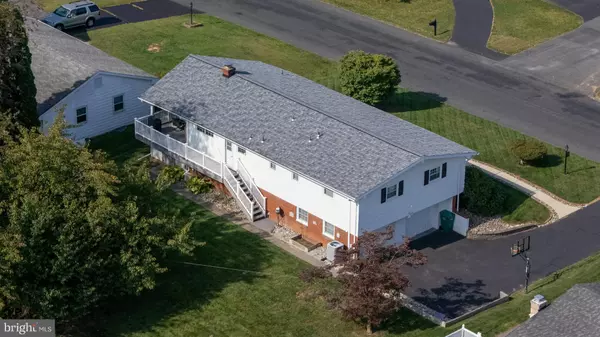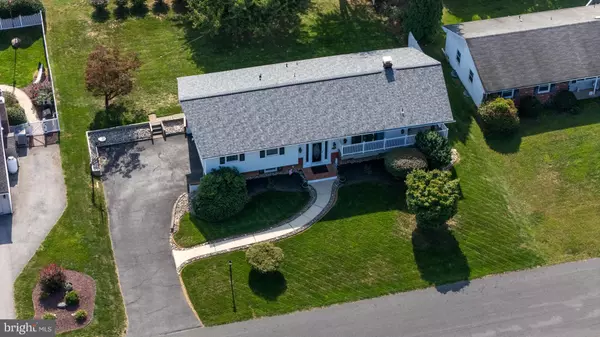For more information regarding the value of a property, please contact us for a free consultation.
Key Details
Sold Price $449,000
Property Type Single Family Home
Sub Type Detached
Listing Status Sold
Purchase Type For Sale
Square Footage 2,100 sqft
Price per Sqft $213
Subdivision Shepherd Hills
MLS Listing ID PALH2010026
Sold Date 12/06/24
Style Bi-level
Bedrooms 4
Full Baths 3
HOA Y/N N
Abv Grd Liv Area 2,100
Originating Board BRIGHT
Year Built 1959
Annual Tax Amount $5,259
Tax Year 2024
Lot Size 0.275 Acres
Acres 0.28
Lot Dimensions 100.00 x 120.00
Property Description
Don't wait to see this super Bi-level conveniently located in sought after Shepherd Hills, in East Penn School District. This home has 4 bedrooms and 3 full baths! Upper level features a spacious L shaped living & dining areas with sliders to 34 x 11 covered composite wrap around deck for outdoor living space. The updated kitchen has granite counters and stainless appliances & plenty of room for your kitchen table. The primary bedroom suite includes walk in closet & tile bath with shower. Two additional bedrooms (one currently used as an office) and updated hall bath complete the upper level. A few steps below you will find the lower level family room, fourth bedroom with ensuite bath, and laundry with washer and dryer remaining. Newer windows, New roof, gutters and downspouts in 2020, water heater replaced in 2023. Sellers have done many more maintenance items throughout their ownership, see house book. Motivated sellers relocating out of the area, quick settlement possible!
Location
State PA
County Lehigh
Area Lower Macungie Twp (12311)
Zoning S
Rooms
Other Rooms Living Room, Dining Room, Primary Bedroom, Bedroom 2, Bedroom 3, Bedroom 4, Kitchen, Family Room, Primary Bathroom, Full Bath
Basement Daylight, Full, Fully Finished
Main Level Bedrooms 3
Interior
Interior Features Walk-in Closet(s), Wood Floors, Carpet, Dining Area, Kitchen - Eat-In
Hot Water Electric
Heating Heat Pump(s)
Cooling Central A/C, Zoned
Flooring Hardwood, Laminated, Tile/Brick, Carpet
Fireplaces Number 1
Equipment Washer, Dryer, Dishwasher, Disposal, Microwave, Oven/Range - Electric
Fireplace Y
Appliance Washer, Dryer, Dishwasher, Disposal, Microwave, Oven/Range - Electric
Heat Source Electric
Laundry Hookup, Lower Floor, Has Laundry
Exterior
Exterior Feature Deck(s)
Parking Features Built In
Garage Spaces 4.0
Water Access N
View Golf Course
Roof Type Asphalt
Accessibility 2+ Access Exits
Porch Deck(s)
Attached Garage 2
Total Parking Spaces 4
Garage Y
Building
Lot Description Level
Story 2
Foundation Other
Sewer Public Sewer
Water Public
Architectural Style Bi-level
Level or Stories 2
Additional Building Above Grade, Below Grade
New Construction N
Schools
School District East Penn
Others
Senior Community No
Tax ID 547532039925-00001
Ownership Fee Simple
SqFt Source Assessor
Acceptable Financing Cash, Conventional
Listing Terms Cash, Conventional
Financing Cash,Conventional
Special Listing Condition Standard
Read Less Info
Want to know what your home might be worth? Contact us for a FREE valuation!

Our team is ready to help you sell your home for the highest possible price ASAP

Bought with AMI D PATEL • Redfin Corporation
GET MORE INFORMATION
Deb Hagemeister
Broker Associate | License ID: 9133524
Broker Associate License ID: 9133524




