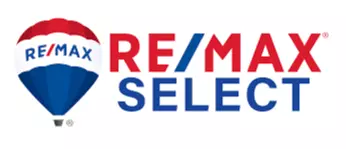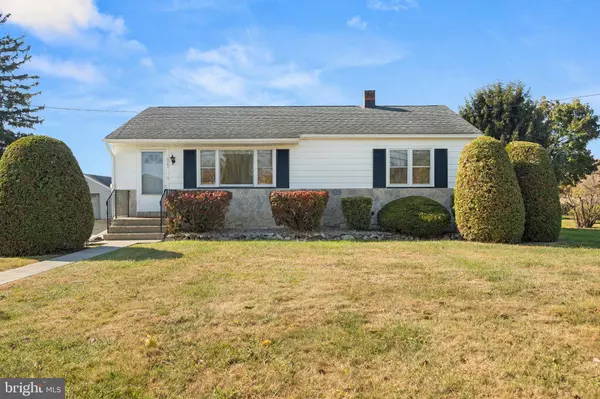For more information regarding the value of a property, please contact us for a free consultation.
Key Details
Sold Price $330,000
Property Type Single Family Home
Sub Type Detached
Listing Status Sold
Purchase Type For Sale
Square Footage 1,040 sqft
Price per Sqft $317
Subdivision None Available
MLS Listing ID NJWR2000390
Sold Date 12/13/24
Style Ranch/Rambler
Bedrooms 3
Full Baths 1
HOA Y/N N
Abv Grd Liv Area 1,040
Originating Board BRIGHT
Year Built 1956
Annual Tax Amount $6,238
Tax Year 2024
Lot Size 0.420 Acres
Acres 0.42
Property Description
Move right in to this meticulously maintained ranch home with mature landscaping and sweeping open space scenery. Positioned along nearly 100 acres of serene farmland, this home offers an enviable view—a rare find that combines a countryside retreat with the convenience of nearby town amenities. Upon entering, you are greeted by an abundance of natural light streaming through the picture window. The eat-in kitchen is perfect for gathering and preparing meals, and looks out on the landscaped backyard. A bonus side entrance and porch provide easy access for bringing in groceries. Down the hall, you’ll find a full bath and three generously-sized, sunny bedrooms. For those in need of additional space, the partially finished basement is the perfect bonus area—ideal for game night, a home gym, or office space—this versatile room is ready for your creative inspiration. Completing this home is a detached one-car garage with new siding (2024) and an adjoining spacious screened-in porch, offering room for tools, recreational equipment, or outdoor entertainment. If you're searching for a home that combines the peace of rural surroundings with the convenience of modern comforts, look no further. Just 15 minutes from downtown dining in Easton and less than 30 from the quaint river towns of Milford and Frenchtown. With public water, public sewer, a newer furnace (2022), and natural gas in the street, this home offers both timeless appeal and move-in readiness.
Location
State NJ
County Warren
Area Alpha Boro (22102)
Zoning RESIDENTIAL
Rooms
Basement Partially Finished
Main Level Bedrooms 3
Interior
Interior Features Bathroom - Tub Shower, Kitchen - Eat-In, Ceiling Fan(s), Carpet, Attic
Hot Water Oil
Heating Baseboard - Hot Water
Cooling Central A/C
Equipment Built-In Microwave, Dishwasher, Dryer, Washer, Oven/Range - Electric, Refrigerator
Appliance Built-In Microwave, Dishwasher, Dryer, Washer, Oven/Range - Electric, Refrigerator
Heat Source Oil
Exterior
Parking Features Garage Door Opener, Additional Storage Area
Garage Spaces 1.0
Utilities Available Cable TV Available, Water Available, Sewer Available
Water Access N
Accessibility None
Total Parking Spaces 1
Garage Y
Building
Story 1
Foundation Concrete Perimeter
Sewer Public Sewer
Water Public
Architectural Style Ranch/Rambler
Level or Stories 1
Additional Building Above Grade
New Construction N
Schools
School District Alpha Public Schools
Others
Senior Community No
Tax ID NO TAX RECORD
Ownership Fee Simple
SqFt Source Estimated
Acceptable Financing Cash, Conventional, FHA, VA
Listing Terms Cash, Conventional, FHA, VA
Financing Cash,Conventional,FHA,VA
Special Listing Condition Standard
Read Less Info
Want to know what your home might be worth? Contact us for a FREE valuation!

Our team is ready to help you sell your home for the highest possible price ASAP

Bought with Erin Marie Horgan • Queenston Realty, LLC
GET MORE INFORMATION

Deb Hagemeister
Broker Associate | License ID: 9133524
Broker Associate License ID: 9133524




