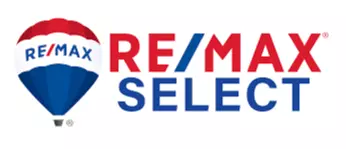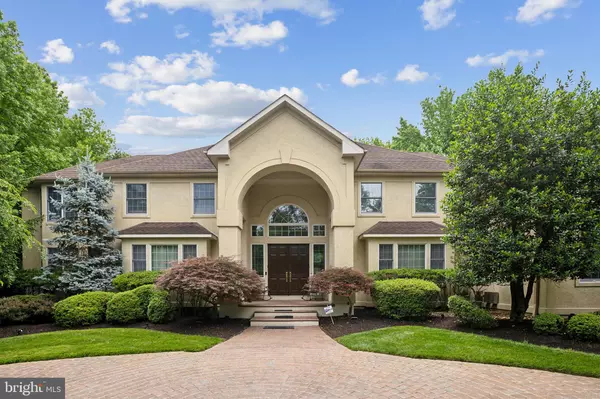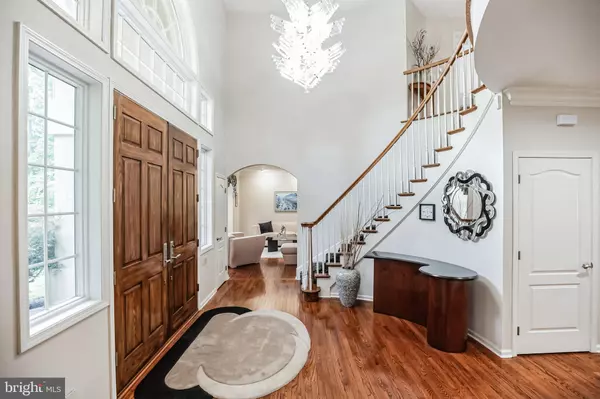For more information regarding the value of a property, please contact us for a free consultation.
Key Details
Sold Price $1,373,300
Property Type Single Family Home
Sub Type Detached
Listing Status Sold
Purchase Type For Sale
Square Footage 7,060 sqft
Price per Sqft $194
Subdivision Wilderness Acres
MLS Listing ID NJCD2070338
Sold Date 12/23/24
Style Contemporary
Bedrooms 4
Full Baths 4
Half Baths 2
HOA Y/N N
Abv Grd Liv Area 5,060
Originating Board BRIGHT
Year Built 2001
Annual Tax Amount $34,666
Tax Year 2023
Lot Size 1.720 Acres
Acres 1.72
Lot Dimensions 0.00 x 0.00
Property Description
Calling executives, athletes or discriminating buyers looking for a custom built, private sanctuary in a stunning natural landscape. Offering over 5,000 square feet of above grade living space on nearly 2 acres. Boasting a luxurious saltwater swimming pool recently re-plastered and re-tiled with a new heater (2023) a slide, diving board, and a hot tub. The outdoor kitchen with a Viking built-in grill, refrigerator, a warmer, storage area and ample space around the kitchen area is perfect for entertaining your guests and delivers a true outdoor dining experience. With 4 spacious bedrooms, 2 offices, a conservatory, a sunroom and 4 full and 2 half baths, there is ample room for relaxation, entertainment, and productivity. The two-story modern family room with 18' celling offers stunning hardwood floors and a gas fireplace. The spacious eat-in kitchen with custom European design offers a newer Sub-Zero refrigerator, wine refrigerator and Kitchen Aid double wall ovens. The master bedroom offers a gas fireplace, tray ceiling, custom walk-in closet and private veranda overlooking the grounds. The master bathroom includes a sitting area, double sinks, steam shower, jacuzzi, and sauna. The fully finished 2,000 sq ft basement includes a professionally equipped gym, game room with a full-size pool table, a movie theater, and indoor Endless Pool. There is also a whole house generator. The AC system is designed for multi-zone individual bedroom temperature control, UV lights and micro-powered guard air filtration system. The circular driveway and cul-de-sac offer convenience and a sense of exclusivity. The over-sized sunroom and solarium create a harmonious connection with nature. Other features include a 3-car garage, hard wired audio and speakers throughout the house and around the pool, sound-proof flooring, alarm system and video cameras,16 zones irrigation system, Reverse Osmosis System for the entire house and Low-voltage illumination around the entire property.
Location
State NJ
County Camden
Area Cherry Hill Twp (20409)
Zoning RES
Rooms
Basement Fully Finished
Interior
Interior Features Central Vacuum, Curved Staircase, Walk-in Closet(s), Breakfast Area, Ceiling Fan(s), Double/Dual Staircase, Family Room Off Kitchen, Floor Plan - Open, Kitchen - Island, Primary Bath(s), Pantry, Recessed Lighting, Skylight(s), Sauna, Bathroom - Soaking Tub, Sound System, Sprinkler System, Bathroom - Stall Shower, Upgraded Countertops, Water Treat System, Window Treatments
Hot Water Natural Gas
Heating Forced Air
Cooling Central A/C
Flooring Ceramic Tile, Carpet, Solid Hardwood
Fireplaces Number 2
Fireplaces Type Fireplace - Glass Doors, Gas/Propane, Marble
Equipment Built-In Microwave, Cooktop, Dishwasher, Dryer, Oven - Double, Refrigerator, Stainless Steel Appliances, Washer, Water Heater
Fireplace Y
Appliance Built-In Microwave, Cooktop, Dishwasher, Dryer, Oven - Double, Refrigerator, Stainless Steel Appliances, Washer, Water Heater
Heat Source Natural Gas
Laundry Basement
Exterior
Exterior Feature Balcony, Terrace, Deck(s), Enclosed
Parking Features Garage - Side Entry, Garage Door Opener, Inside Access
Garage Spaces 3.0
Pool In Ground, Heated, Lap/Exercise, Indoor, Saltwater, Pool/Spa Combo
Water Access Y
Roof Type Asphalt,Shingle
Accessibility None
Porch Balcony, Terrace, Deck(s), Enclosed
Attached Garage 3
Total Parking Spaces 3
Garage Y
Building
Story 2
Foundation Concrete Perimeter
Sewer Public Sewer
Water Public
Architectural Style Contemporary
Level or Stories 2
Additional Building Above Grade, Below Grade
New Construction N
Schools
School District Cherry Hill Township Public Schools
Others
Senior Community No
Tax ID 09-00524 20-00001
Ownership Fee Simple
SqFt Source Assessor
Security Features Smoke Detector
Acceptable Financing Cash, Conventional
Listing Terms Cash, Conventional
Financing Cash,Conventional
Special Listing Condition Standard
Read Less Info
Want to know what your home might be worth? Contact us for a FREE valuation!

Our team is ready to help you sell your home for the highest possible price ASAP

Bought with Jamie Hartman • EXP Realty, LLC
GET MORE INFORMATION
Deb Hagemeister
Broker Associate | License ID: 9133524
Broker Associate License ID: 9133524




