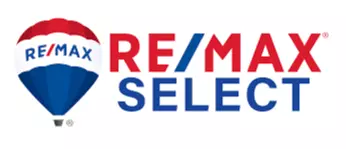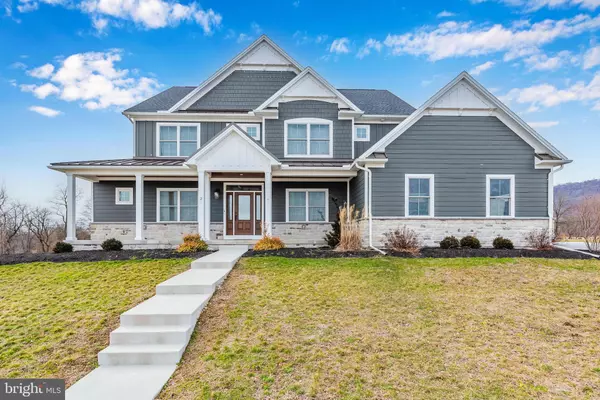For more information regarding the value of a property, please contact us for a free consultation.
Key Details
Sold Price $1,100,000
Property Type Single Family Home
Sub Type Detached
Listing Status Sold
Purchase Type For Sale
Square Footage 4,516 sqft
Price per Sqft $243
Subdivision Glendale Estates
MLS Listing ID PACB2032010
Sold Date 12/18/24
Style Traditional
Bedrooms 5
Full Baths 5
Half Baths 1
HOA Fees $110/mo
HOA Y/N Y
Abv Grd Liv Area 3,472
Originating Board BRIGHT
Year Built 2021
Annual Tax Amount $14,510
Tax Year 2024
Lot Size 1.230 Acres
Acres 1.23
Property Description
Welcome to 2 Blue Marlin Way, a masterpiece of modern luxury nestled in the heart of the prestigious Glendale Estates. This immaculate, newly constructed 5-bedroom, 5.5-bathroom home, located in the coveted Cumberland Valley school district, is a true embodiment of elegance and comfort.
As you approach the home you'll be greeted by lush open greenery and breathtaking mountain views, setting the tone for the serenity that awaits within. Situated on over 1 acre, this residence boasts meticulous attention to detail and top-notch craftsmanship throughout.
Step inside, and you'll be captivated by the seamless flow of the open floor plan, adorned with earth-toned hardwood flooring on the main level and 2nd-floor hallway. The gourmet kitchen, a culinary enthusiast's dream, features quartz countertops, a butler's pantry for additional storage and prep space, and an expansive 8x10 pantry.
The main level offers versatility with an office or 5th bedroom, complete with its own walk-in closet and full bath – a perfect retreat for guests or a dedicated workspace. The thoughtful design extends to the mudroom and a 3-car side entry garage, providing convenience and ample storage.
Upstairs, each generously sized bedroom boasts its own access to bathrooms, ensuring comfort and privacy for all occupants. The Primary suite is a sanctuary of luxury, featuring a 5' tiled shower, a floating tub, and a walk-in California Closet, providing a stylish and organized haven.
If you need even more space the basement is fully finished with open rooms for the kids to spread out, play games or just relax. There is also an enclosed bonus room for that home gym or crafting room.
This home goes beyond aesthetics, prioritizing comfort with separate heating systems on each floor, allowing for personalized and even warmth throughout. Whether you're entertaining or enjoying quiet family moments, the layout ensures a harmonious blend of functionality and beauty.
Experience the pinnacle of modern living at 2 Blue Marlin Way – where luxury, craftsmanship, and tranquility converge to create an unparalleled home in the coveted Glendale Estates.
Location
State PA
County Cumberland
Area Silver Spring Twp (14438)
Zoning RESIDENTIAL
Rooms
Other Rooms Dining Room, Primary Bedroom, Bedroom 2, Bedroom 3, Bedroom 4, Kitchen, Foyer, Breakfast Room, Exercise Room, Great Room, Laundry, Mud Room, Office, Recreation Room, Primary Bathroom
Basement Partially Finished, Outside Entrance
Main Level Bedrooms 1
Interior
Interior Features Breakfast Area, Built-Ins, Crown Moldings, Family Room Off Kitchen, Formal/Separate Dining Room, Butlers Pantry, Pantry, Wood Floors
Hot Water Propane, Tankless
Heating Forced Air, Heat Pump(s)
Cooling Central A/C
Flooring Ceramic Tile, Solid Hardwood
Fireplaces Number 1
Fireplace Y
Heat Source Electric
Laundry Upper Floor
Exterior
Parking Features Garage - Side Entry
Garage Spaces 3.0
Fence Aluminum, Decorative
Water Access N
Roof Type Architectural Shingle
Accessibility 2+ Access Exits
Attached Garage 3
Total Parking Spaces 3
Garage Y
Building
Story 2
Foundation Passive Radon Mitigation
Sewer On Site Septic
Water Well
Architectural Style Traditional
Level or Stories 2
Additional Building Above Grade, Below Grade
New Construction N
Schools
High Schools Cumberland Valley
School District Cumberland Valley
Others
Pets Allowed N
HOA Fee Include Common Area Maintenance,Road Maintenance
Senior Community No
Tax ID 38-05-0435-132
Ownership Fee Simple
SqFt Source Assessor
Acceptable Financing Cash, Conventional, VA
Listing Terms Cash, Conventional, VA
Financing Cash,Conventional,VA
Special Listing Condition Standard
Read Less Info
Want to know what your home might be worth? Contact us for a FREE valuation!

Our team is ready to help you sell your home for the highest possible price ASAP

Bought with VENKATA SANIVARAPU • Cavalry Realty LLC
GET MORE INFORMATION

Deb Hagemeister
Broker Associate | License ID: 9133524
Broker Associate License ID: 9133524




