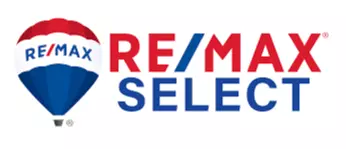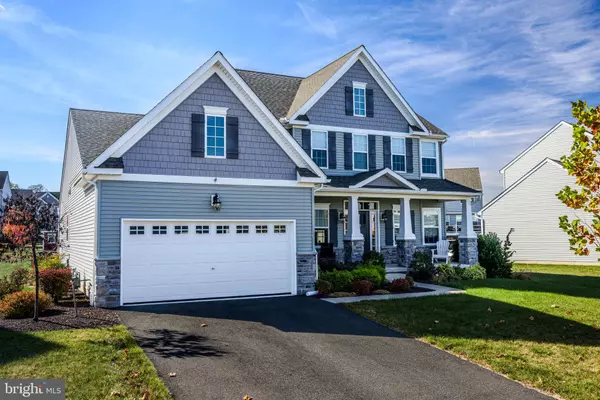For more information regarding the value of a property, please contact us for a free consultation.
Key Details
Sold Price $615,000
Property Type Single Family Home
Sub Type Detached
Listing Status Sold
Purchase Type For Sale
Square Footage 3,078 sqft
Price per Sqft $199
Subdivision Buckingham Preserve
MLS Listing ID PABK2050540
Sold Date 12/20/24
Style Colonial
Bedrooms 4
Full Baths 2
Half Baths 1
HOA Fees $43/mo
HOA Y/N Y
Abv Grd Liv Area 3,078
Originating Board BRIGHT
Year Built 2019
Annual Tax Amount $10,139
Tax Year 2024
Lot Size 0.350 Acres
Acres 0.35
Lot Dimensions 0.00 x 0.00
Property Description
Welcome to 23 Edison in Buckingham Preserve, where this stunning "Augusta Manor" model by Keystone Custom Homes outshines new builds! Conveniently located near Routes 724, 422, and 100, this home is packed with approximately $200,000 in premium upgrades by both the builder and the homeowner. The highlights include a chef's kitchen, a cozy gas fireplace, a Mediterranean-style master bath, premium flooring, a water softener system, and a battery backup system for power outages. Outside, a beautiful patio and luxurious gazebo create the perfect space for relaxation and entertaining. An expansive 1,820 sq. ft. unfinished basement provides endless potential for future customization, from additional living space to a recreation room or workshop. The main floor boasts a modern, open layout with the master suite for easy first-floor living, while the upper floor features three spacious bedrooms, each with a large walk-in closet, a shared hall bath, and a roomy loft area. This is truly a unique opportunity to own a move-in ready, meticulously upgraded home in a desirable neighborhood! Don't wait—schedule your showing today and make an offer before it's gone!
Location
State PA
County Berks
Area Union Twp (10288)
Zoning R
Rooms
Basement Full, Unfinished, Sump Pump, Water Proofing System
Main Level Bedrooms 1
Interior
Hot Water Natural Gas
Heating Forced Air
Cooling Central A/C
Fireplaces Number 1
Fireplaces Type Gas/Propane
Fireplace Y
Heat Source Natural Gas
Laundry Main Floor
Exterior
Exterior Feature Porch(es), Patio(s)
Parking Features Garage - Front Entry, Inside Access
Garage Spaces 6.0
Amenities Available Common Grounds, Tot Lots/Playground
Water Access N
Accessibility None
Porch Porch(es), Patio(s)
Attached Garage 2
Total Parking Spaces 6
Garage Y
Building
Story 2
Foundation Concrete Perimeter
Sewer Public Sewer
Water Public
Architectural Style Colonial
Level or Stories 2
Additional Building Above Grade, Below Grade
New Construction N
Schools
School District Daniel Boone Area
Others
HOA Fee Include Common Area Maintenance
Senior Community No
Tax ID 88-5363-02-77-0913
Ownership Fee Simple
SqFt Source Assessor
Acceptable Financing Cash, Conventional, VA
Listing Terms Cash, Conventional, VA
Financing Cash,Conventional,VA
Special Listing Condition Standard
Read Less Info
Want to know what your home might be worth? Contact us for a FREE valuation!

Our team is ready to help you sell your home for the highest possible price ASAP

Bought with Jennifer Davidheiser • The Real Estate Professionals-Pottstown
GET MORE INFORMATION

Deb Hagemeister
Broker Associate | License ID: 9133524
Broker Associate License ID: 9133524




