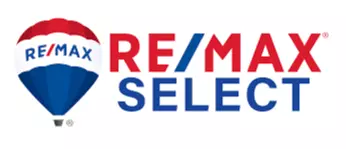For more information regarding the value of a property, please contact us for a free consultation.
Key Details
Sold Price $137,000
Property Type Condo
Sub Type Condo/Co-op
Listing Status Sold
Purchase Type For Sale
Square Footage 1,545 sqft
Price per Sqft $88
Subdivision Crestwood Village - 2 Co - Op
MLS Listing ID NJOC2026666
Sold Date 12/30/24
Style Ranch/Rambler
Bedrooms 2
Full Baths 2
Condo Fees $1,500
HOA Fees $420/mo
HOA Y/N Y
Abv Grd Liv Area 1,545
Originating Board BRIGHT
Year Built 1970
Tax Year 2024
Property Description
Welcome to 55+ Community in Crestwood Village Co-op 2. This wonderful home offers a large side yard for privacy with views of the stream. This spacious 2 bedroom 2 full bath Lexington Model features a Front enclosed Florida Room which makes a great sitting room, den or office. Nice open floor plan features living room, dining room combination, Kitchen and oversized laundry room with storage and direct access to the garage. There is also a screened room that looks out over the yard. Newer hot water heater, roof and windows look to have been replaced in the past few years. This home offers a fantastic location with lots of potential!
Location
State NJ
County Ocean
Area Manchester Twp (21519)
Zoning RES
Rooms
Other Rooms Living Room, Dining Room, Primary Bedroom, Bedroom 2, Kitchen, Sun/Florida Room, Laundry, Bathroom 2, Primary Bathroom
Main Level Bedrooms 2
Interior
Interior Features Attic, Carpet, Ceiling Fan(s), Combination Dining/Living, Entry Level Bedroom, Floor Plan - Open, Primary Bath(s), Bathroom - Stall Shower, Window Treatments
Hot Water Electric
Heating Baseboard - Electric
Cooling Central A/C
Flooring Carpet, Vinyl
Equipment Dishwasher, Dryer, Microwave, Oven/Range - Electric, Refrigerator, Water Heater
Appliance Dishwasher, Dryer, Microwave, Oven/Range - Electric, Refrigerator, Water Heater
Heat Source Electric
Exterior
Exterior Feature Screened
Parking Features Inside Access
Garage Spaces 1.0
Amenities Available Club House, Common Grounds
Water Access N
View Creek/Stream
Roof Type Shingle
Accessibility None
Porch Screened
Attached Garage 1
Total Parking Spaces 1
Garage Y
Building
Lot Description Adjoins - Open Space, Private, SideYard(s)
Story 1
Foundation Crawl Space
Sewer Public Sewer
Water Public
Architectural Style Ranch/Rambler
Level or Stories 1
Additional Building Above Grade
New Construction N
Others
Pets Allowed Y
HOA Fee Include Common Area Maintenance,Lawn Maintenance,Management,Snow Removal,Trash
Senior Community Yes
Age Restriction 55
Tax ID NO TAX RECORD
Ownership Cooperative
Acceptable Financing Cash
Listing Terms Cash
Financing Cash
Special Listing Condition Standard
Pets Allowed Cats OK, Dogs OK
Read Less Info
Want to know what your home might be worth? Contact us for a FREE valuation!

Our team is ready to help you sell your home for the highest possible price ASAP

Bought with NON MEMBER • Non Subscribing Office
GET MORE INFORMATION
Deb Hagemeister
Broker Associate | License ID: 9133524
Broker Associate License ID: 9133524




